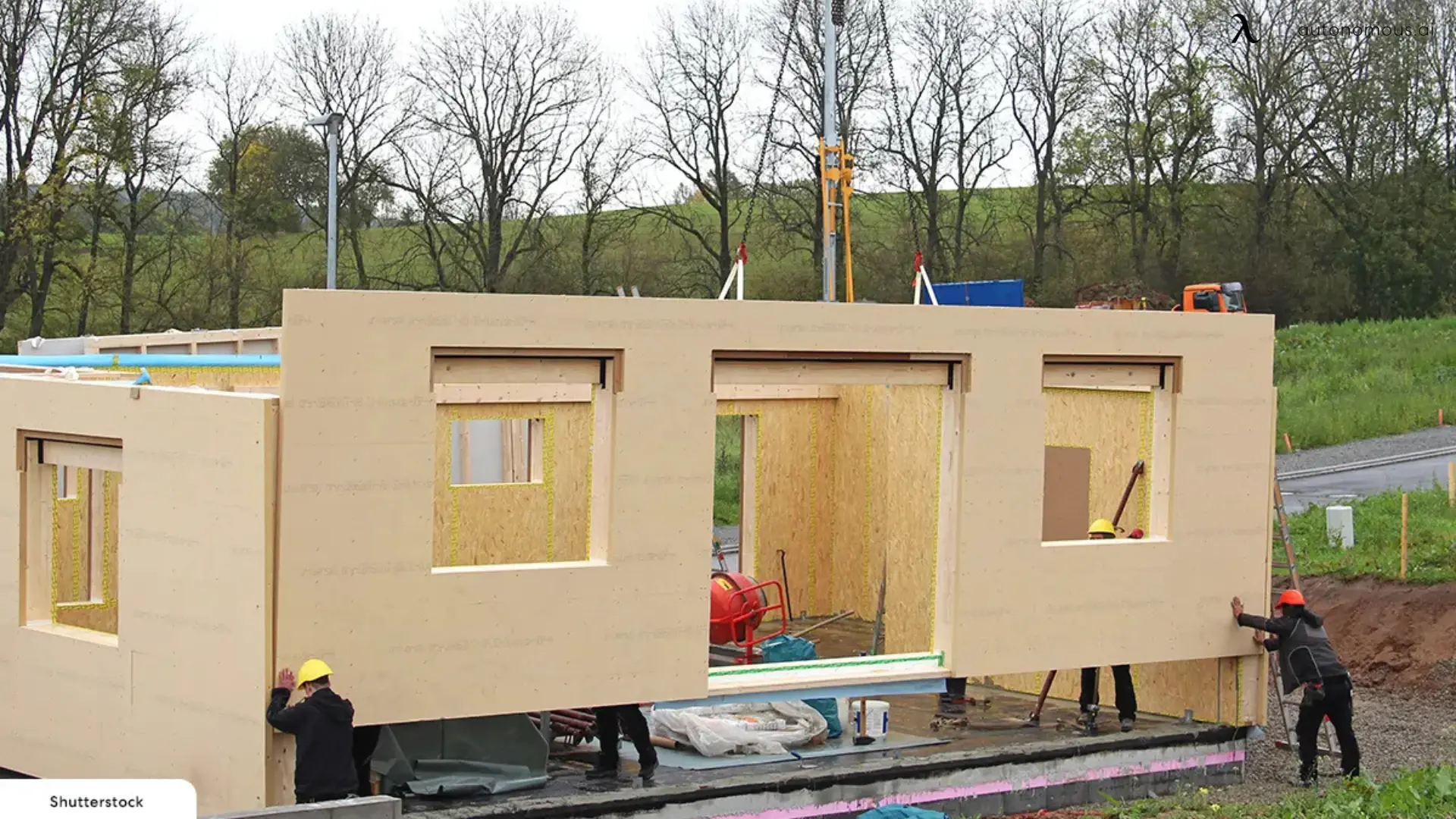
500 sq ft ADU: Cost, Plans, and Floor Plan Ideas for Your Backyard
Table of Contents
Accessory Dwelling Units (ADUs) have become a popular choice for homeowners seeking additional space, rental income, or a guest house. A 500 sq ft ADU is a versatile option that offers ample room for essential living functions while remaining compact enough to fit on most properties and comply with local zoning regulations.
This size is ideal for balancing affordability with functionality, making it a favorite among homeowners looking to maximize their property without committing to the cost or space requirements of larger ADUs. In this guide, we’ll explore the cost, floor plans, and creative ideas to help you design and optimize a 500 sq ft ADU.
How Much Does a 500 sq ft ADU Cost?
Building a 500 sq ft ADU involves various cost factors, ranging from design and materials to permits and construction. On average, the cost of building a 500 sq ft ADU falls between $100,000 and $300,000, depending on the following factors:
1. Type of ADU
The type of ADU you choose significantly impacts your overall cost. Custom-built and prefabricated ADUs differ in price, installation time, and flexibility.
Custom-Built ADUs are tailored to your preferences and property specifications. They offer complete design freedom but are generally more expensive due to higher labor and material costs. The price typically ranges from $150,000 to $300,000, depending on customization levels. For a detailed analysis of costs, see this ADU cost breakdown.
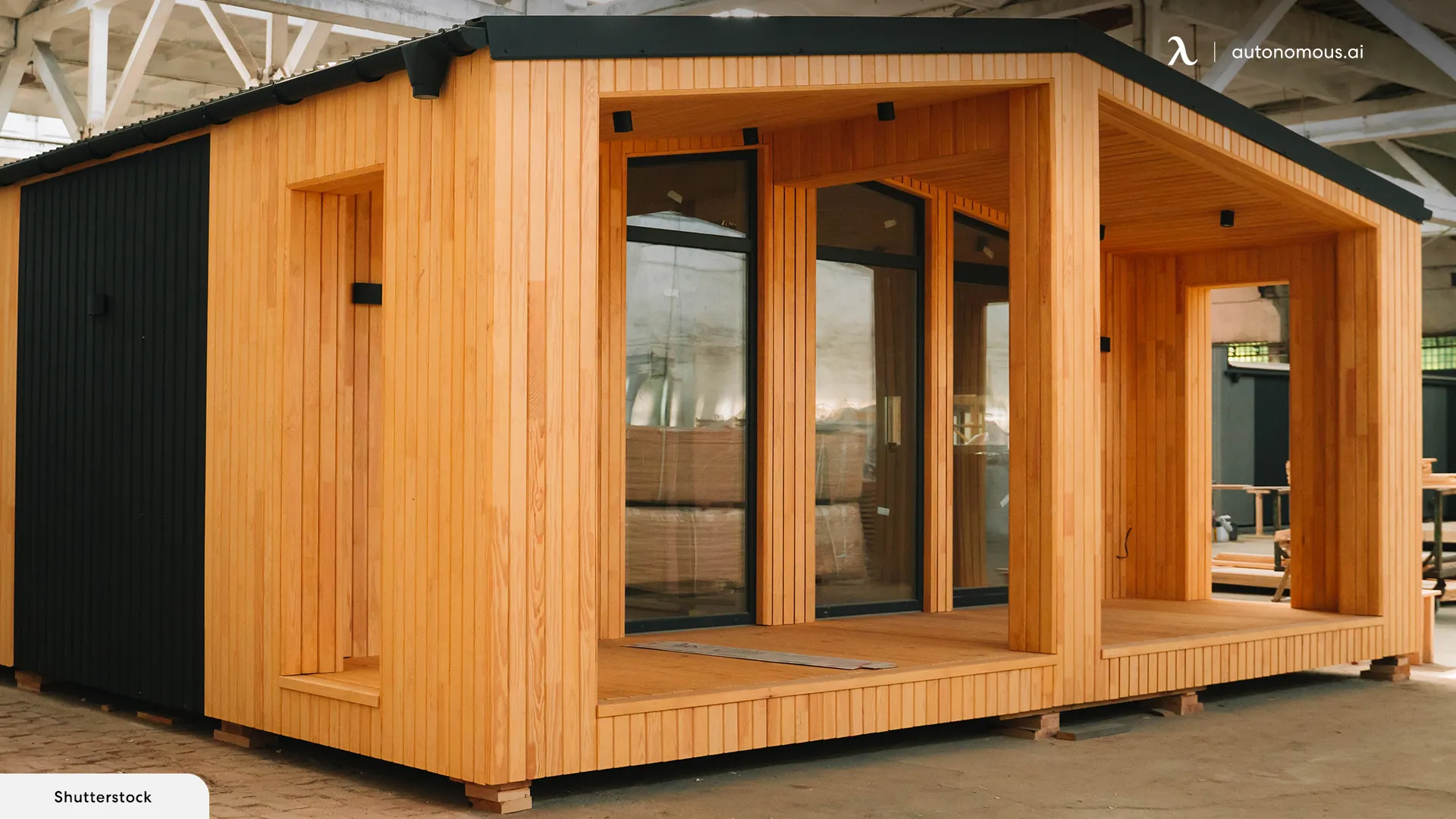
Prefab ADUs are constructed off-site and assembled on your property. These units cost less and are quicker to install, making them an attractive option for budget-conscious homeowners. Prefab options are typically priced between $100,000 and $150,000, with some prefab ADUs available under $100k. For California-specific details, check out the ADU cost in California.
Understanding whether a custom or prefab ADU fits your needs is crucial to optimizing your investment. Prefabs are perfect for those seeking faster installations, while custom builds cater to unique property specifications.
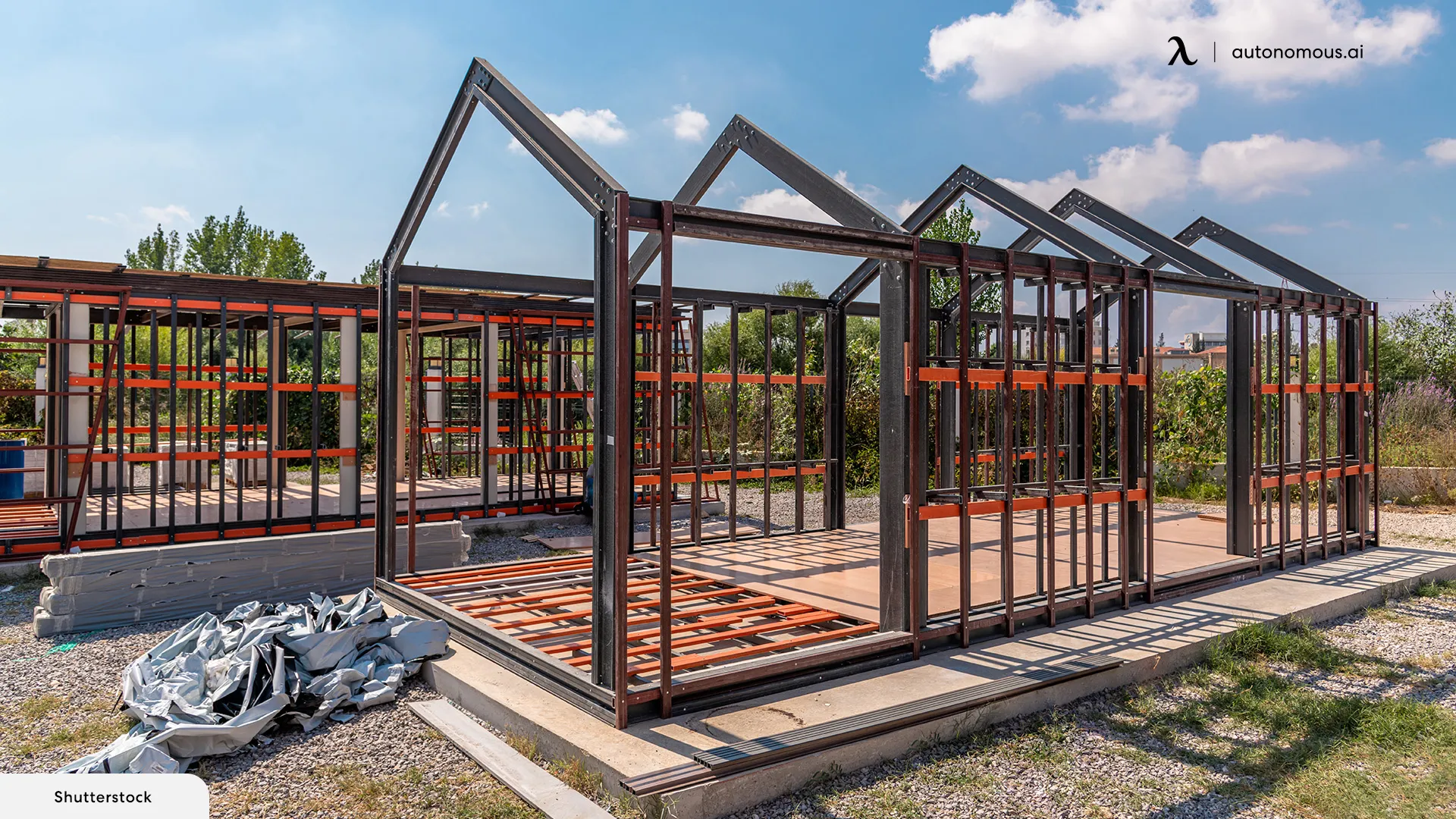
2. Site Preparation
Before construction begins, the land must be prepared to accommodate the ADU. Site preparation includes grading, utility hookups, and foundation work. Depending on the condition of your property, these costs typically range from $5,000 to $15,000.
Proper preparation ensures structural stability and prevents issues like flooding or foundation shifting. For properties with significant slopes or limited utility access, costs may rise, but investing in thorough preparation can save money in the long run by avoiding future repairs.
3. Building Materials and Labor
The materials and labor used in constructing your ADU also have a substantial impact on total costs. High-quality materials, such as energy-efficient windows, premium roofing, and durable siding, can enhance the ADU's longevity and energy efficiency but increase expenses.
For budget-conscious homeowners, there are affordable alternatives without compromising quality. For example:
- Explore the best materials for outdoor sheds for insights into durable options.
- Learn about shed roof materials that balance cost and resilience.
- Consider cheapest material for shed walls to manage costs effectively.
- Review exterior shed wall materials for weather-resistant and aesthetic options.
Labor costs vary depending on your location and the complexity of the build. While opting for premium materials increases the upfront investment, they often result in reduced maintenance and utility expenses over time.
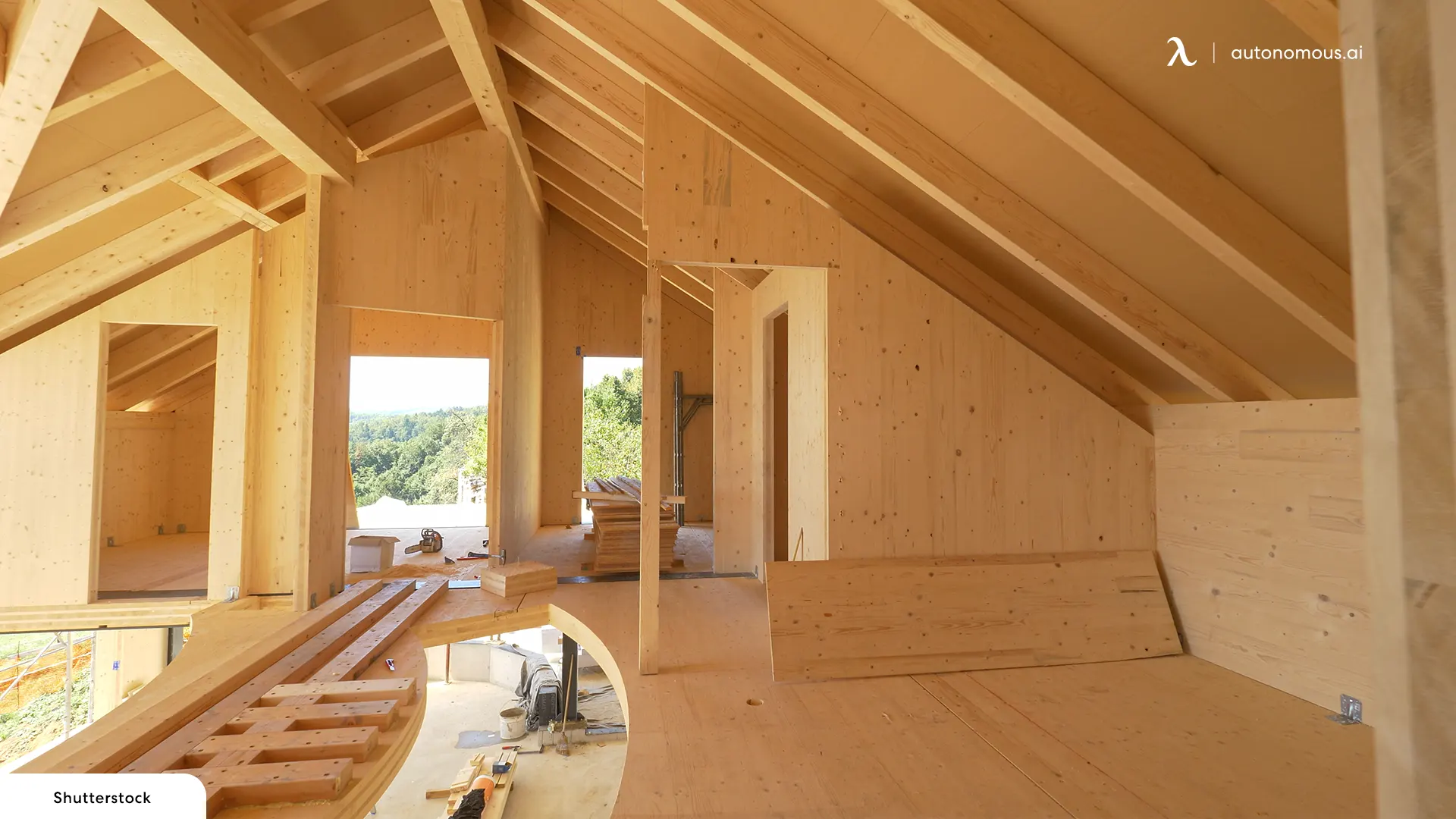
4. Permits and Fees
Permits are another critical expense in building a 500 sq ft ADU, with costs ranging from $1,000 to $10,000 depending on your location. These include building permits, inspection fees, and zoning adjustments. The timeline for obtaining permits also varies; for instance, how long it takes to get an ADU permit depends on local regulations.
Specific locations have unique fee structures. For example:
- In San Jose, permit costs depend on the size and design of the ADU, as outlined in the San Jose ADU permit cost guide.
- In Riverside County, permit fees are influenced by local ordinances, detailed in the Riverside County ADU permit cost guide.
- Long Beach ADU permits include considerations for parking and utility connections.
While permits add to the overall cost, they are essential to ensure compliance with local laws and avoid fines. Alternatively, for smaller structures, consider ADUs without permits, though this approach may have limitations on usage.
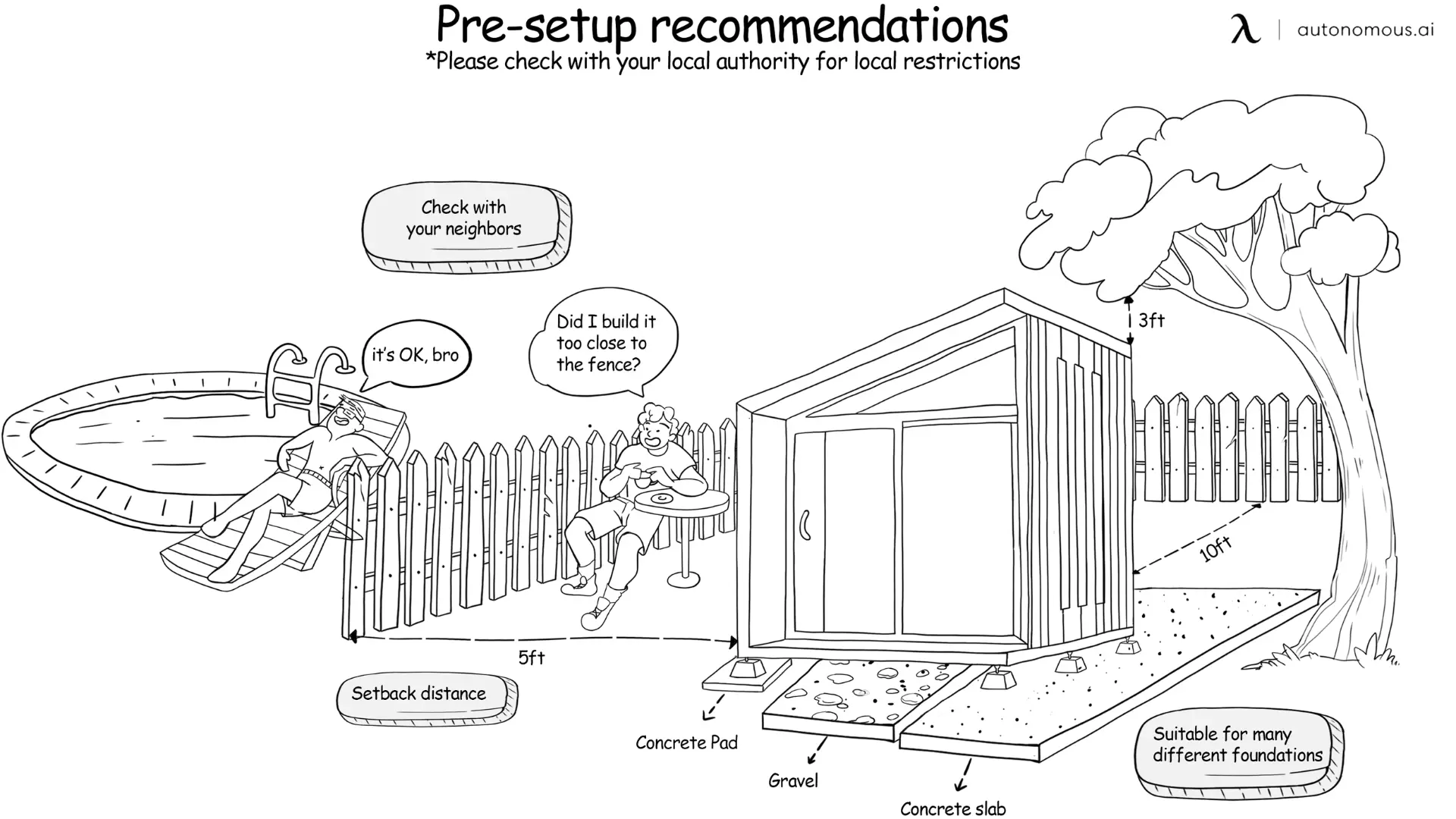
500 sq ft ADU Floor Plans
The layout of a 500 sq ft ADU is crucial to making the most of the available space. Thoughtful ADU floor plan design can transform this compact area into a functional, stylish, and comfortable living environment. Open-concept layouts are a popular choice, seamlessly combining living, dining, and kitchen areas into a single unified space. This approach not only maximizes the sense of openness but also allows for flexible furniture arrangements, making the unit feel larger than it is.
For homeowners seeking privacy, a one-bedroom floor plan is a practical option. This layout includes a separate bedroom alongside the main living and kitchen areas, providing a cozy yet functional design. The bedroom can be enhanced with built-in storage solutions, such as under-bed drawers or wall-mounted shelves, to optimize space.
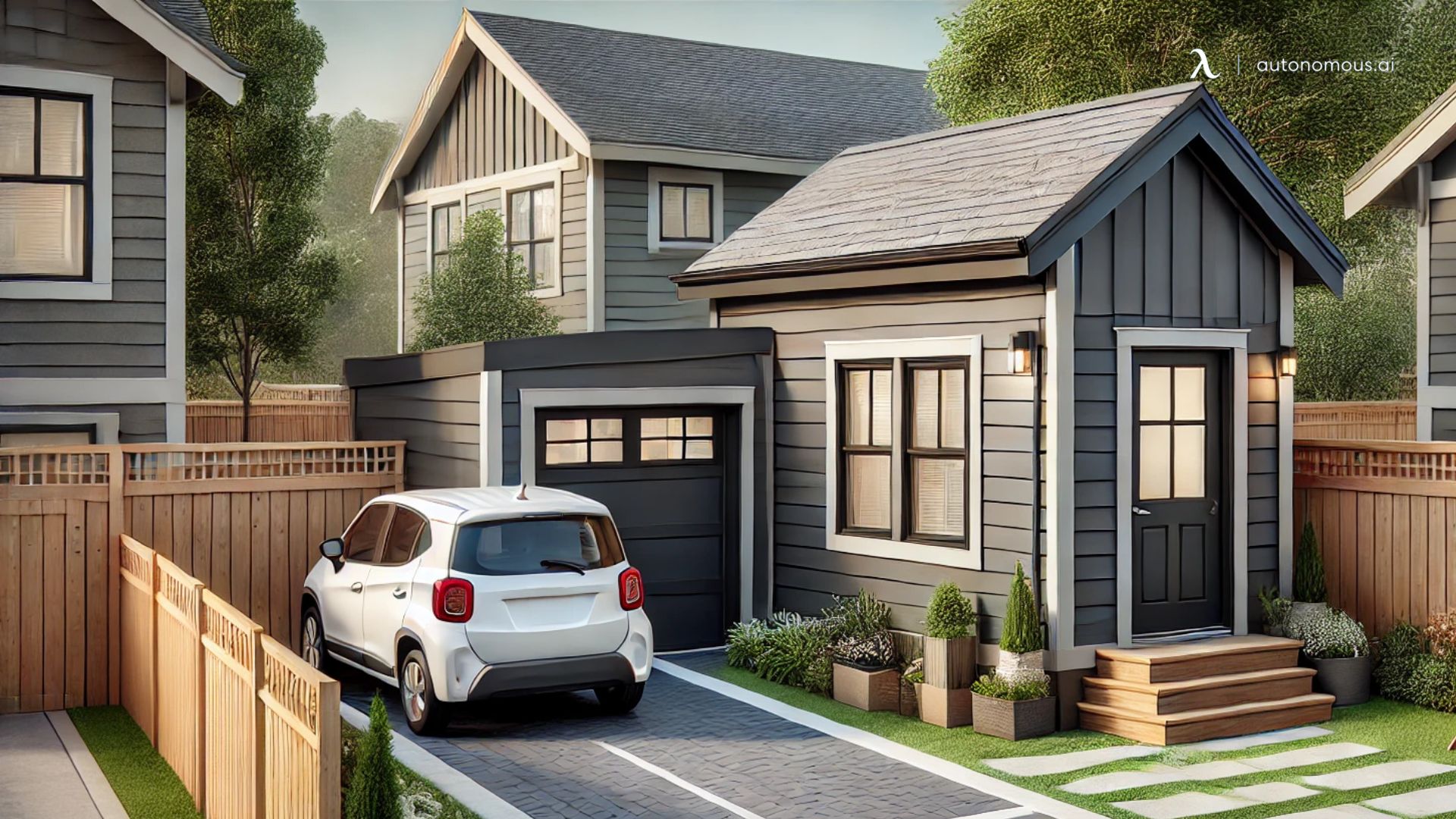
Multi-use designs are another effective way to utilize a 500 sq ft ADU. These layouts integrate additional functions, such as a workspace, fitness area, or hobby zone, without compromising the living essentials. Features like sliding partitions or foldable furniture can help divide the space when needed, offering flexibility and practicality.
Lighting also plays a key role in 500 sq ft ADU floor plans. Large windows or glass doors can bring in natural light, making the space feel brighter and more expansive. To complement this, a neutral color palette and minimalist design can further enhance the perception of space, creating a clean and calming atmosphere.
By focusing on smart design strategies and efficient use of every square foot, a 500 sq ft ADU can provide all the comforts of a larger home in a compact and cost-effective package. Whether you prioritize open living, private sleeping quarters, or multi-functional areas, the right floor plan can make all the difference.
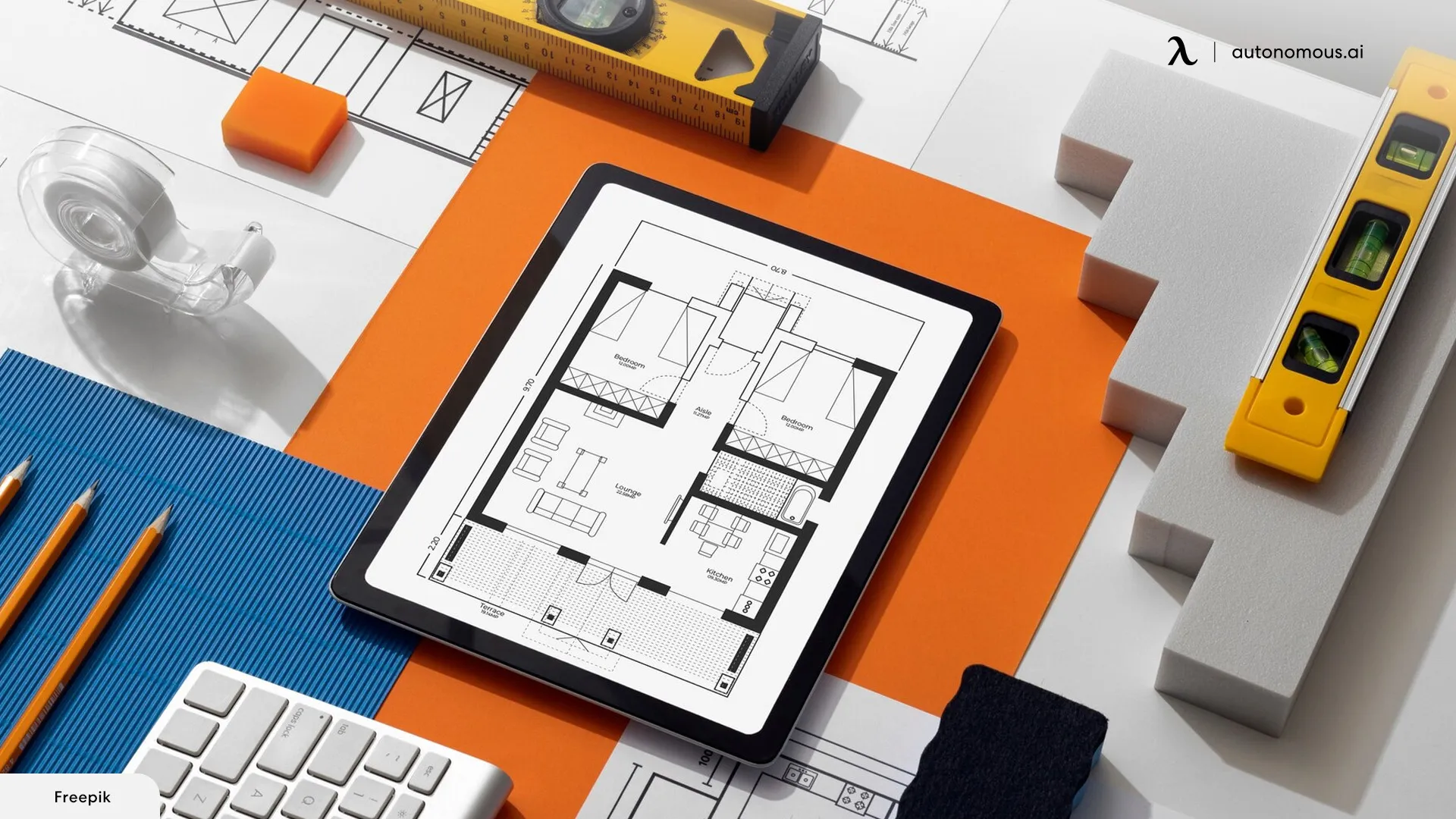
Design Ideas for 500 sq ft ADUs
Creating a stylish and functional ADU requires a blend of practicality and creativity. Here are some design ideas to help you maximize the space:
- Maximize Storage
In a 500 sq ft ADU, smart storage solutions are essential to keeping the space functional and clutter-free. Built-in cabinets can make the most of vertical space, while under-bed storage is perfect for tucking away items like linens or seasonal clothing. Wall-mounted shelves are another great option, offering both storage and display space without taking up valuable floor area. With the right design choices, you can keep your ADU organized and make it feel more open and spacious. For more inspiration, explore these ADU interior design ideas to create a space that’s both practical and stylish.
- Embrace Minimalism
Keep the design clean and clutter-free by using neutral colors, simple furniture, and minimalist décor. This creates a calming atmosphere and makes the space feel larger.
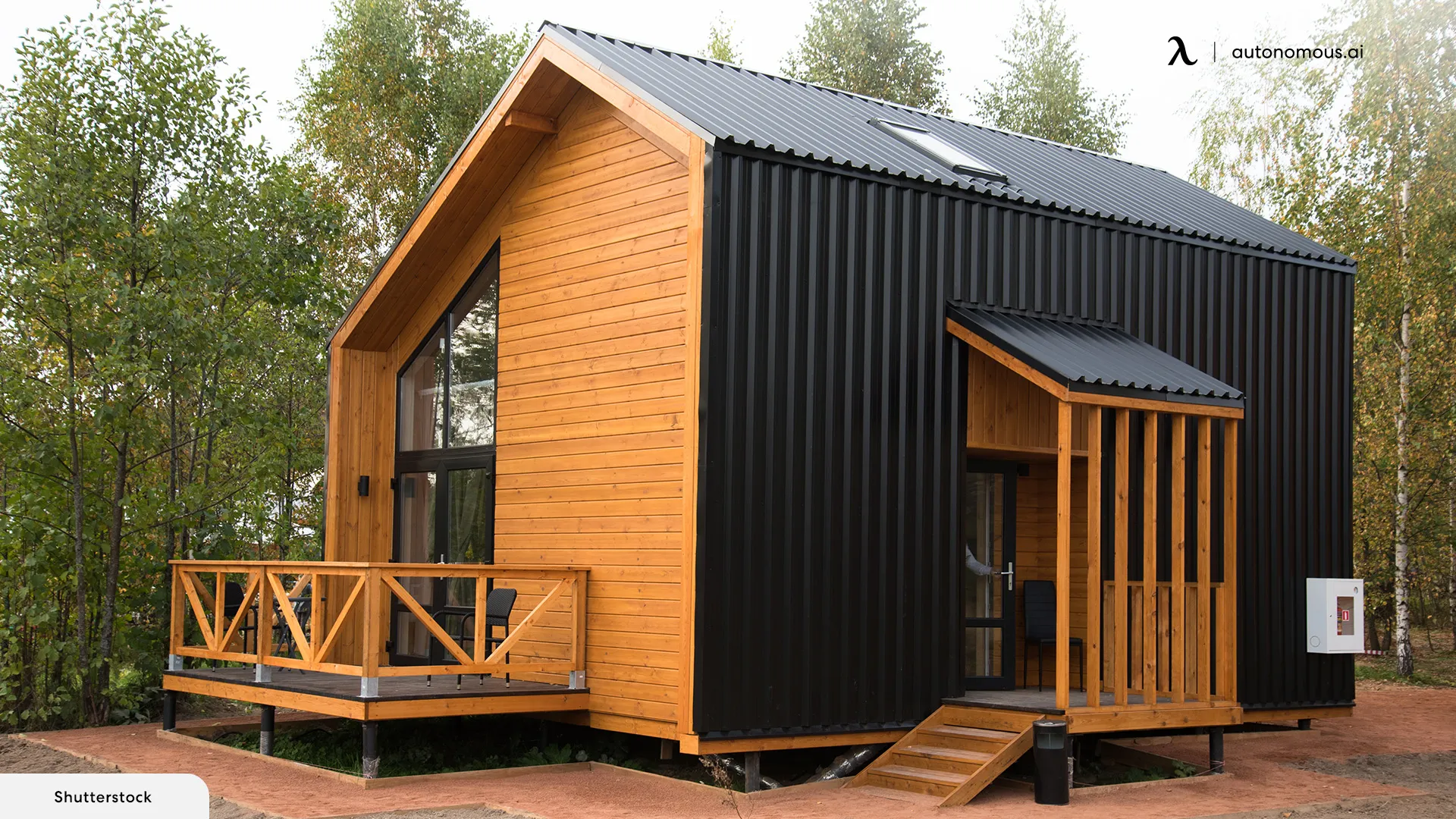
- Incorporate Outdoor Living
Enhance the livability of your ADU by extending the space outdoors. Add a small patio or deck where residents can relax, dine, or entertain guests.
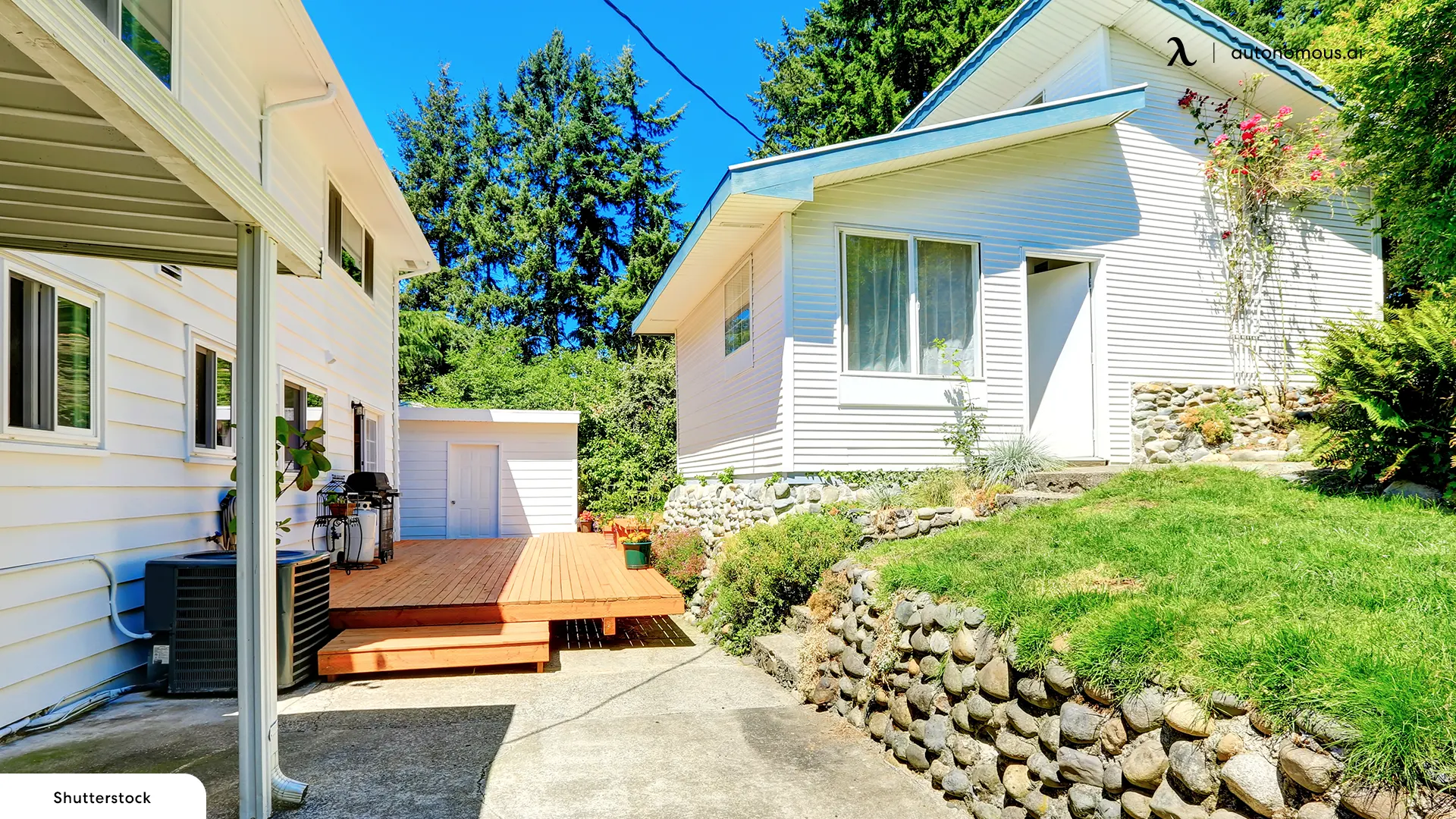
- Optimize the Kitchen
A compact but functional kitchen can include space-saving appliances, such as a two-burner stove, a combination microwave-oven, and under-counter refrigeration.
- Use Vertical Space
In a 500 sq ft ADU, vertical space can be a game-changer. Installing tall cabinets provides ample storage without consuming floor area, while lofted beds create multifunctional spaces by freeing up room beneath for desks, seating, or additional storage. Hanging storage solutions, such as hooks or ceiling-mounted shelves, are another smart way to maximize every inch of the unit. These strategies ensure that the floor remains open for movement and essential furniture, making the space feel larger and more comfortable.
With thoughtful planning and creative use of height, a 500 sq ft ADU can cater to all the needs of its occupants while maintaining a sense of openness. For more inspiration, check out these ADU design ideas to enhance both functionality and aesthetics.
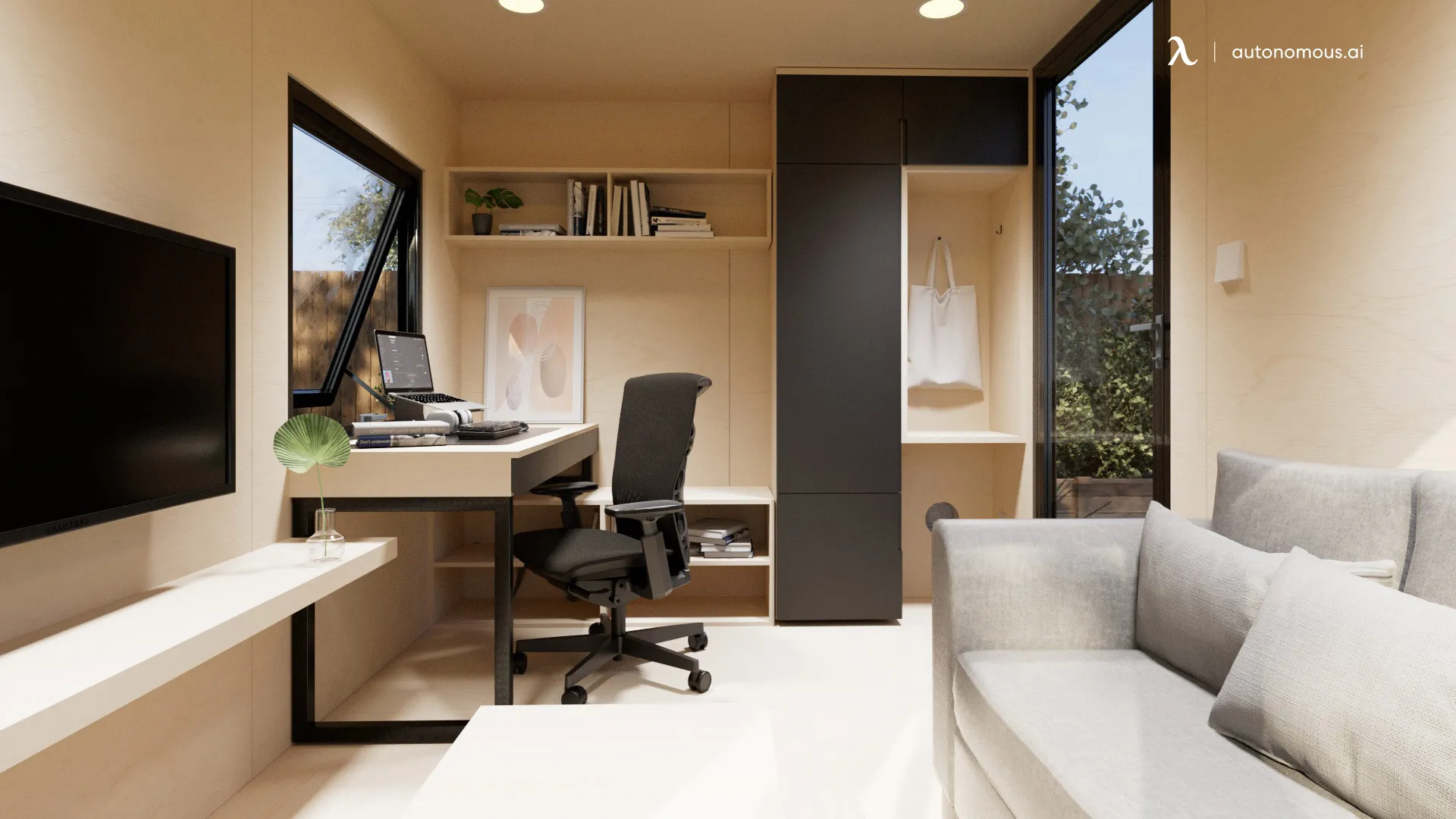
The Benefits of 500 sq ft ADUs
A 500 sq ft ADU offers numerous benefits for homeowners, including:
- Affordability: The smaller size reduces construction, material, and utility costs compared to larger ADUs. It’s an accessible option for homeowners looking to add value without a significant financial investment.
- Versatility: A 500 sq ft ADU can serve as a rental unit, guest house, home office, or space for extended family. Its compact size allows for flexibility in use.
- Increased Property Value: Adding an ADU to your property can boost its overall value by up to 30%, depending on location and design quality.
- Sustainability: Smaller ADUs use fewer resources, making them an eco-friendly choice. Incorporating energy-efficient appliances and materials further enhances their sustainability.
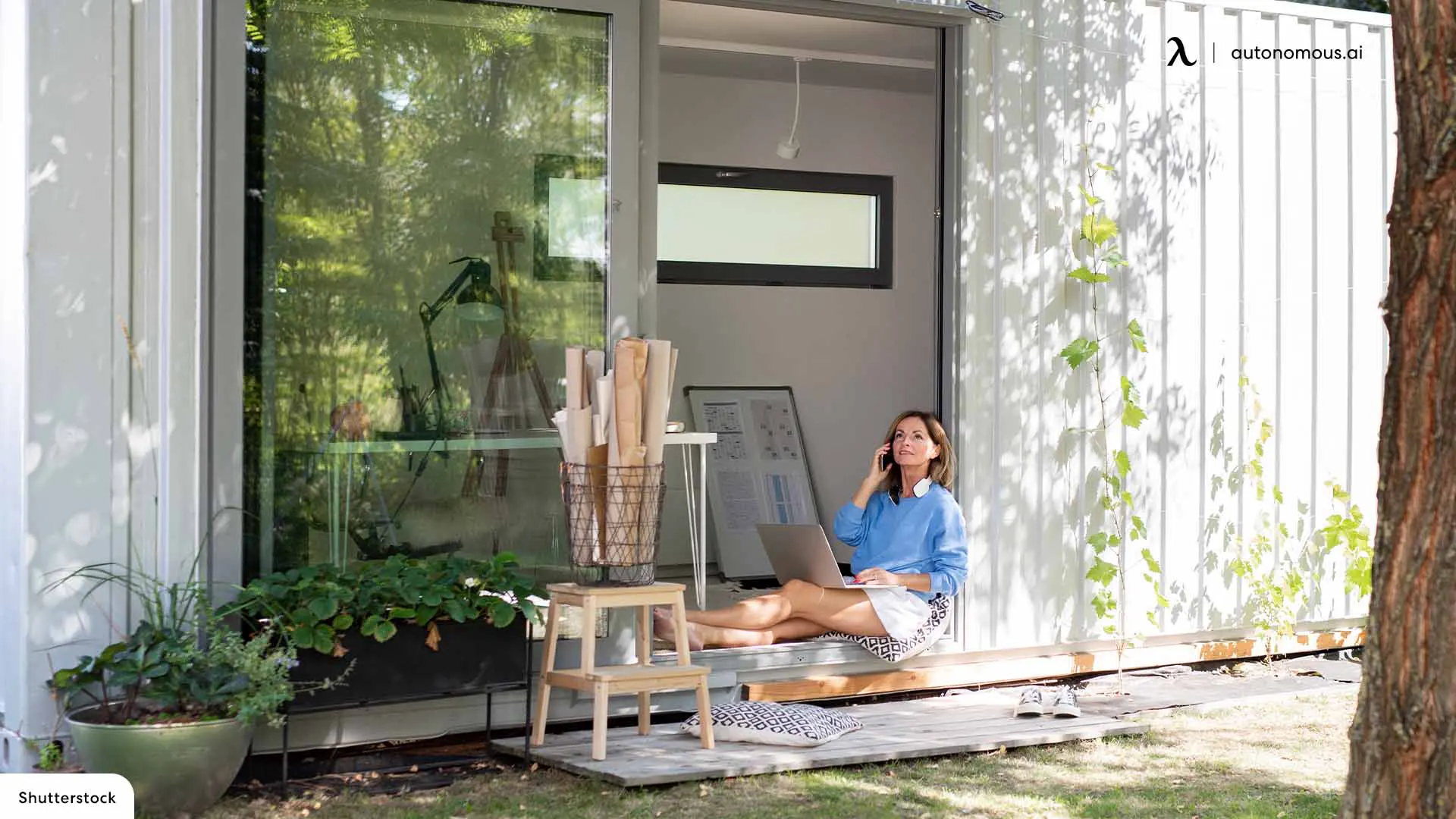
Pairing a 500 sq ft ADU with an Autonomous WorkPod
A 500 sq ft ADU provides an excellent foundation for living, working, or hosting, but adding an Autonomous WorkPod to your property can elevate its functionality. While the ADU serves as a self-contained living space, the WorkPod becomes a dedicated area for productivity, creativity, or relaxation. Together, they maximize your backyard's potential, offering both residential and specialized spaces.
1. WorkPod
The Autonomous WorkPod is designed as a fully insulated, soundproof workspace. It’s perfect for remote work, offering a distraction-free environment just steps from your home. Key features include:
- 98 sq ft of floor space: Compact enough to fit alongside your ADU while providing ample room for an office setup.
- Built-in electrical systems: Ready-to-use with pre-installed outlets and lighting.
- Weather-resistant design: Durable materials ensure year-round usability in all climates.
This WorkPod is ideal for homeowners needing a dedicated home office or creative space without compromising living space.
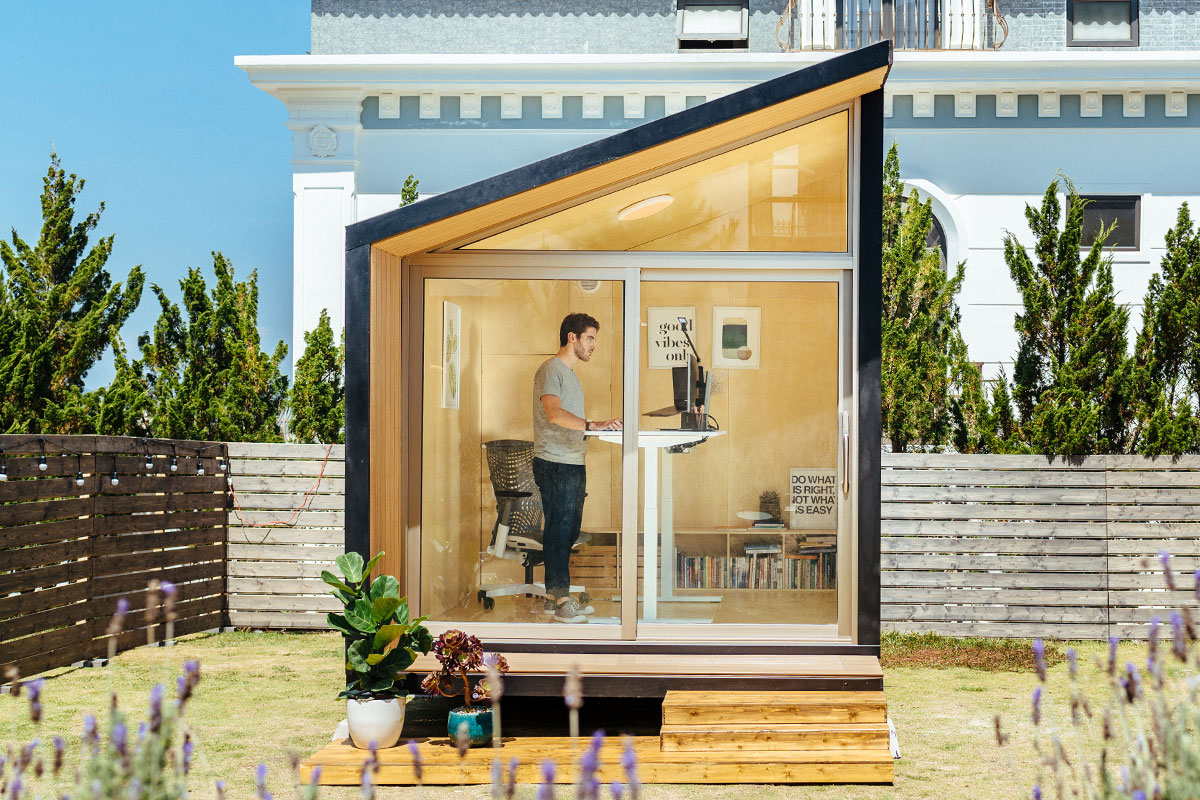
WorkPod
| Overall size | 8.5’W x 12’L x 11’H |
| Floorspace | 102 square feet |
| Ceiling height | 6.8’ to 9.3’ |
| Weight capacity | 2.9 tons |
| Door & Window dimensions, material (include glass) | Main door: 7.5’W x 6.8'H 3 windows: 1.1’W x 7.9’H Window material: Wooden frame, 5/16” tempered glass, composite wood cover Door material: Anodized aluminum frame, 5/16” tempered glass |
| Siding, roof, floor & balcony material | Siding: Plywood 1/2”, wooden frame, honeycomb paper, plywood 3/8”, bitume, housewrap, vinyl siding Roof: Roof shingles Floor: Plywood Balcony: Composite wood |
| Electrical devices | 1 RCB (Residual current breaker) 3 Wall outlet (Universal wall sockets) 1 Ceiling light switch 1 Ceiling light 1 Ventilator switch 1 Ventilator 66ft power cable with 2 connectors |
| Power input | Maximum voltage: 110V AC (US standard) Maximum current: 25A Maximum power dissipation: 2750W |
| Interior furniture | Unfurnished option: 1 Bookshelf, 1 Electrical Cabinet Furnished option: 1 SmartDesk Connect, 1 Autonomous Chair Ultra, 1 Monitor Arm, 1 Cable Tray, 1 Filing Cabinet, 1 Anti-Fatigue Mat, 1 Bookshelf, 1 Electrical Cabinet |
| Compatible with | Portable air conditioner: A/C units with dimensions smaller than 22” L x 20” W x 88” H and a 5.9” vent hole diameter will fit well. Heater: A small personal heater is more than sufficient. |
- Handy homeowners
- Professionals who need a quiet, dedicated space to work from home
- Freelancers who require a focused environment away from household distractions
2. WorkPod Mini
If you need a smaller and more affordable option, the WorkPod Mini is a compact solution with versatile applications. Its smaller footprint makes it easy to integrate into any backyard setup.
- 80 sq ft size: Ideal for a single workstation, fitness area, or hobby space.
- Quick installation: Can be assembled and operational in just two days.
- Customizable uses: Convert it into a yoga studio, gaming shed, or private retreat.
Pairing the Mini with a 500 sq ft ADU creates a harmonious setup where the ADU handles living needs, and the Mini serves as a space for focused activities.
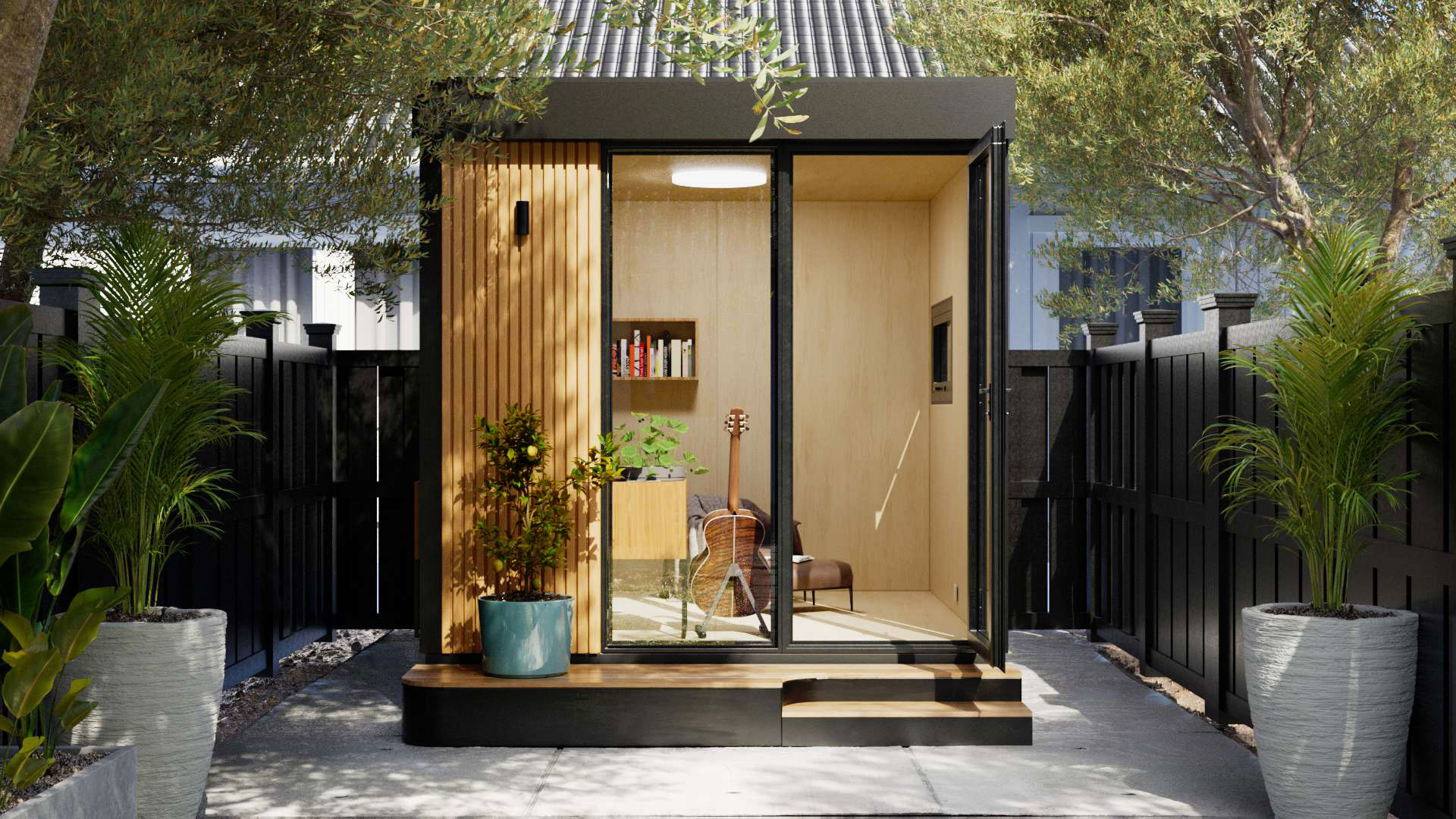
WorkPod mini
| Dimension | Overall size: 8’7"W x 9’L x 9’3"H Floorspace: 80 square feet Ceiling height: 7’3" Weight capacity: 2.3 tons (including Pod body) Pedestal: 24"W x 103"L x 9"H |
| Door & Window dimensions, material (include glass) | Main door: 37"W x 89"H (open side) & 33"W x 89"H (fixed side) Window: 43"W x 20"H Window & door material: Powder coated aluminum, 5/16" tempered glass |
| Siding, roof, floor & balcony material | Siding: Plywood 1/2" , steel frame, honeycomb paper, plywood 3/8", bitume, housewrap, vinyl siding Roof: Metal roofing Floor: Plywood Balcony & Pedestal: Steel frame & wood plastic composite |
| Electrical devices | 1 RCB (Residual current breaker) 2 Wall outlet (Universal wall sockets) 1 Ceiling light switch 1 Ceiling light 1 Wall light 1 Ethernet wall port 66ft power cable with 2 connectors |
| Power input | Maximum voltage: 110V AC (US standard) Maximum current: 25A Maximum power dissipation: 2750W |
3. WorkPod Versatile
For those seeking a multi-purpose unit, the WorkPod Versatile adapts to a wide range of needs, from creative studios to fitness pods.
- Customizable interiors: Flexible designs allow homeowners to tailor the space to specific activities, such as art or music studios.
- Sound insulation: Perfect for recording or other noise-sensitive work.
- Stylish aesthetics: Its sleek design complements the modern look of a 500 sq ft ADU, creating a cohesive backyard setup.
This WorkPod works seamlessly as an extension of the ADU, offering an adaptable space for work and leisure.
/https://storage.googleapis.com/s3-autonomous-upgrade-3/production/ecm/240412/StudioPod-2.jpg)
WorkPod Versatile
| Overall size | 8’4”W x 12’6”L x 9’10”H |
| Floorspace | 105 square feet |
| Ceiling height | 7’3” |
| Weight capacity | 2.9 tons |
| Pedestal | 18”W x 43”L x 7”H |
| Door & Window dimensions, material (include glass) | Main door: 39”W x 89”H Large window: 59”W x 81”H Small window: 39”W x 39”H Window & door material: Powder coated aluminum, 5/16” tempered glass |
| Siding, roof, floor & balcony material | Siding: Plywood 1/2”, steel frame, honeycomb paper, plywood 3/8”, bitume, housewrap, vinyl siding Roof: Roof shingles Floor: Plywood Pedestal: Steel frame & wood plastic composite |
| Electrical devices | 1 RCB (Residual current breaker) |
| Power input | Maximum voltage: 110V AC (US standard) Maximum current: 25A Maximum power dissipation: 2750W |
| Furniture (optional) | Cabinet, Desk, Small & Big Bookshelf, TV Shelf, Foldable Sofa Table & Electrical Cabinet* (*Electrical Cabinet always included) |
4. WorkPod Solar
The WorkPod Solar combines functionality with sustainability, making it an excellent choice for eco-conscious homeowners.
- 102 sq ft floor space: Slightly larger, allowing for dual-use setups like a workspace and relaxation zone.
- Solar-powered energy: Equipped with solar panels and a 10.2 kWh battery for energy independence.
- Eco-friendly design: Reduces the environmental impact of adding a second structure to your property.
When paired with a 500 sq ft ADU, the Solar WorkPod offers energy-efficient functionality, reducing operational costs while providing a modern, sustainable workspace.
FAQs
What is the typical use of a 500 sq ft ADU?
A 500 sq ft ADU is commonly used as a guest house, rental unit, or extended family housing. Its compact size also makes it suitable for multi-functional spaces like home offices, studios, or personal retreats.
Do I need special permits to build a 500 sq ft ADU?
Yes, most jurisdictions require permits for ADUs of this size. Permits cover aspects like construction, electrical, and plumbing work. However, requirements vary by location, so consulting your local planning office is essential.
Can a 500 sq ft ADU include multiple rooms?
Yes, a well-designed 500 sq ft ADU can accommodate multiple rooms, such as a bedroom, bathroom, kitchen, and living area. Smart layouts and multi-functional furniture help maximize the use of space.
Is a 500 sq ft ADU suitable for short-term rentals?
Yes, 500 sq ft ADUs are ideal for short-term rentals on platforms like Airbnb, offering privacy and comfort for guests. However, ensure compliance with local rental laws before listing.
How long does it take to build a 500 sq ft ADU?
The timeline depends on whether it’s custom-built or prefabricated. Prefab units can be installed in a few weeks, while custom builds may take several months, including permitting and construction.
Why Choose a 500 sq ft ADU?
A 500 sq ft ADU is a practical and cost-effective solution for homeowners seeking additional living space without overwhelming their property. With careful planning, thoughtful design, and efficient layouts, a 500 sq ft ADU can serve a variety of purposes, from rental income to providing a comfortable home for family members.
By investing in a 500 sq ft ADU, you not only enhance your property’s functionality but also create a versatile space tailored to modern living needs. Whether you choose a prefab unit for convenience or a custom-built design for personalization, this compact yet functional solution is sure to deliver long-term value.
Get exclusive rewards
for your first Autonomous blog subscription.
Spread the word
You May Also Like






-7512dd9e-3510-42ed-92df-b8d735ea14ce.svg)


