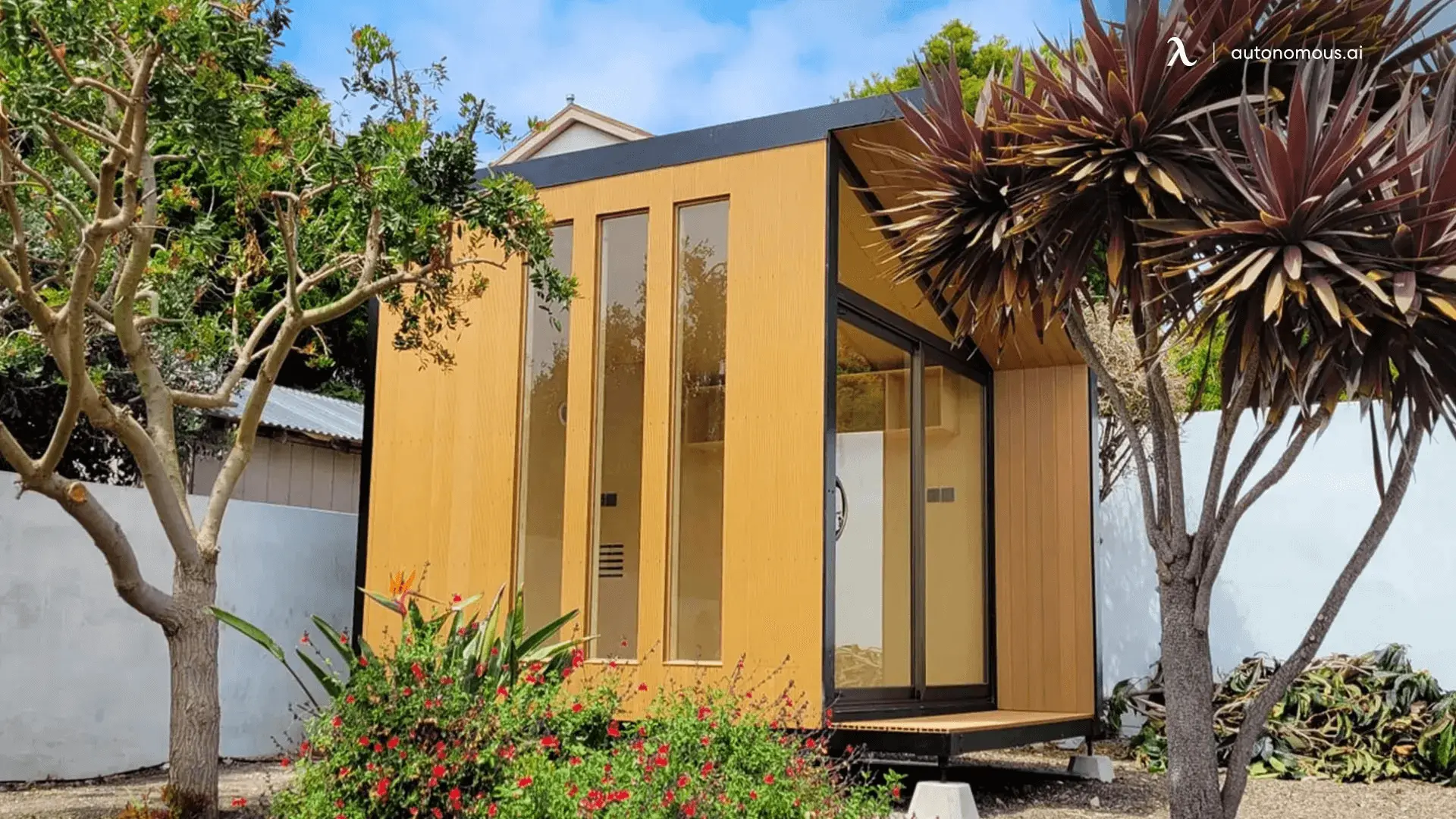
ADUs in Colorado: New Legislation, Benefits, and What Homeowners Need to Know
Table of Contents
In recent years, Colorado has seen a surge in interest around Accessory Dwelling Units (ADUs), often referred to as granny flats or mother-in-law suites. These smaller, secondary homes on the same lot as a primary residence have emerged as an innovative solution to tackle the state’s affordable housing crisis. With new legislation signed into law in 2024, Colorado is making it easier than ever for homeowners to build ADUs on their properties. This blog covers everything you need to know about ADUs in Colorado, from recent policy changes to the benefits of having an ADU and the steps to build one.
1. Colorado’s ADU Legislative Landscape
In May 2024, Governor Jared Polis signed House Bill 24-1152 into law, establishing guidelines that require cities with over 1,000 residents in metropolitan planning organizations to allow ADUs on single-family home properties. This legislation is expected to significantly expand the availability of ADUs across the state.
Key Provisions of House Bill 24-1152
- Size and Zoning Requirements: Cities covered under this law are now required to permit ADUs ranging from 500 to 800 square feet in size on single-family properties, ensuring homeowners have clear guidelines for constructing these secondary units.
- No Additional Parking Requirement: One notable aspect of the law is its restriction on cities requiring additional parking for ADUs, removing a common barrier to approval.
- Simplified Approval Process: Previously, homeowners often needed to undergo public hearings to get their ADU plans approved. House Bill 24-1152 removes this requirement, significantly speeding up the process for homeowners (Law Week Colorado, 2024).
With an effective date of June 30, 2025, this legislation is expected to help address the state’s housing shortages by encouraging more compact, sustainable housing solutions.
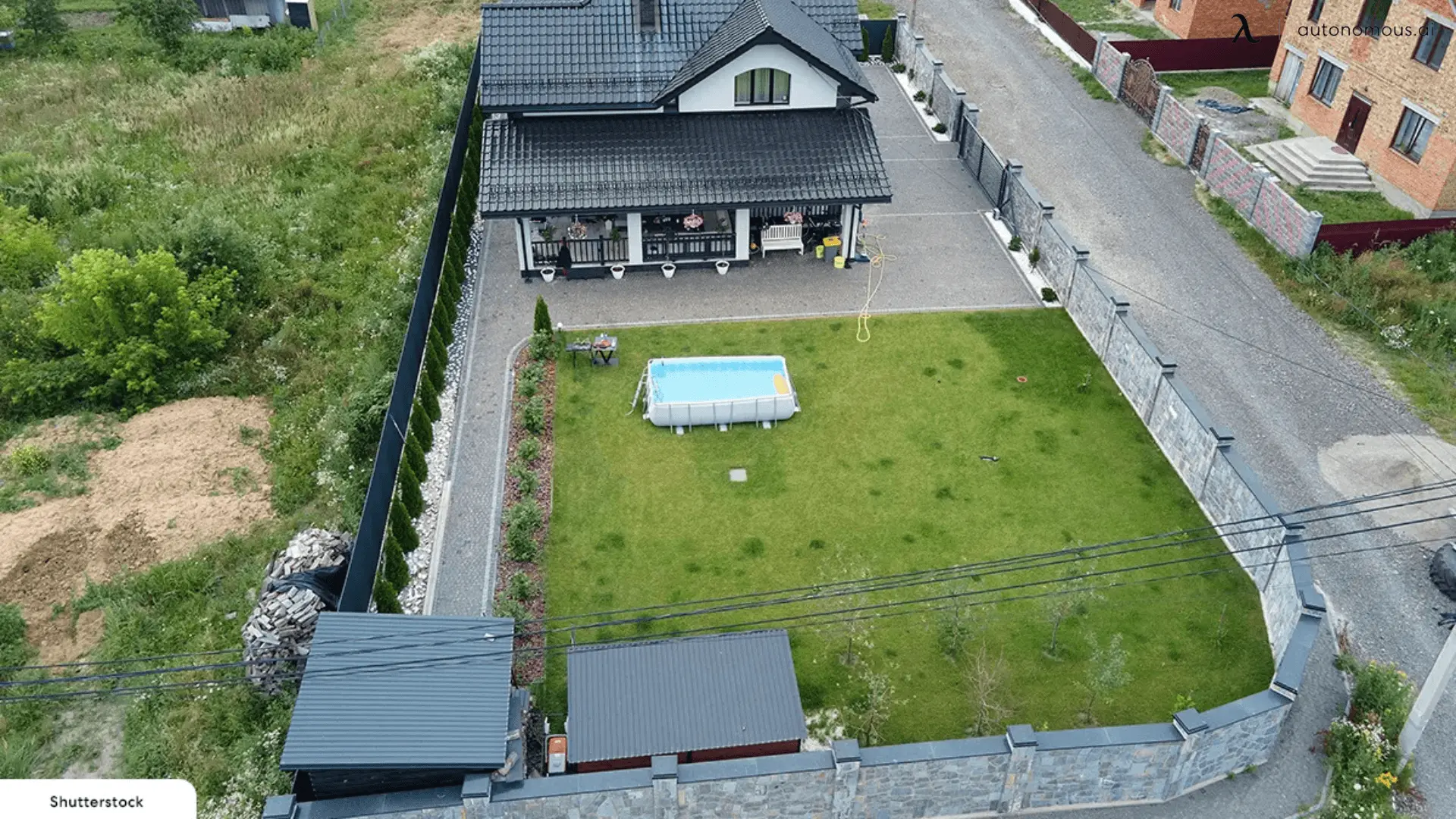
2. Financial Support for ADU Construction
One of the most significant hurdles for homeowners interested in building an ADU is the construction cost. To ease this burden, the state has allocated $8 million in funding for low- and middle-income residents. This financial support includes:
- Low-Cost Loans: Homeowners can apply for affordable loans to cover a portion of their construction expenses.
- Down Payment Assistance: Down payment assistance is available, making ADUs a more feasible option for a broader range of homeowners (ColoradoBiz, 2024).
This funding represents an essential step toward making ADUs an accessible housing solution for people across different income levels.
3. Benefits of ADUs in Colorado
The new ADU law brings many potential benefits, both to individual homeowners and the community at large.
3.1. Affordability and Extra Income
For homeowners, building an ADU can serve as an additional income stream. Renting out an ADU on a short- or long-term basis can help offset the cost of construction, making it a financially viable option for many. Additionally, ADUs provide a more affordable rental option in Colorado's housing market, offering relief to renters in a competitive market (ColoradoBiz, 2024).
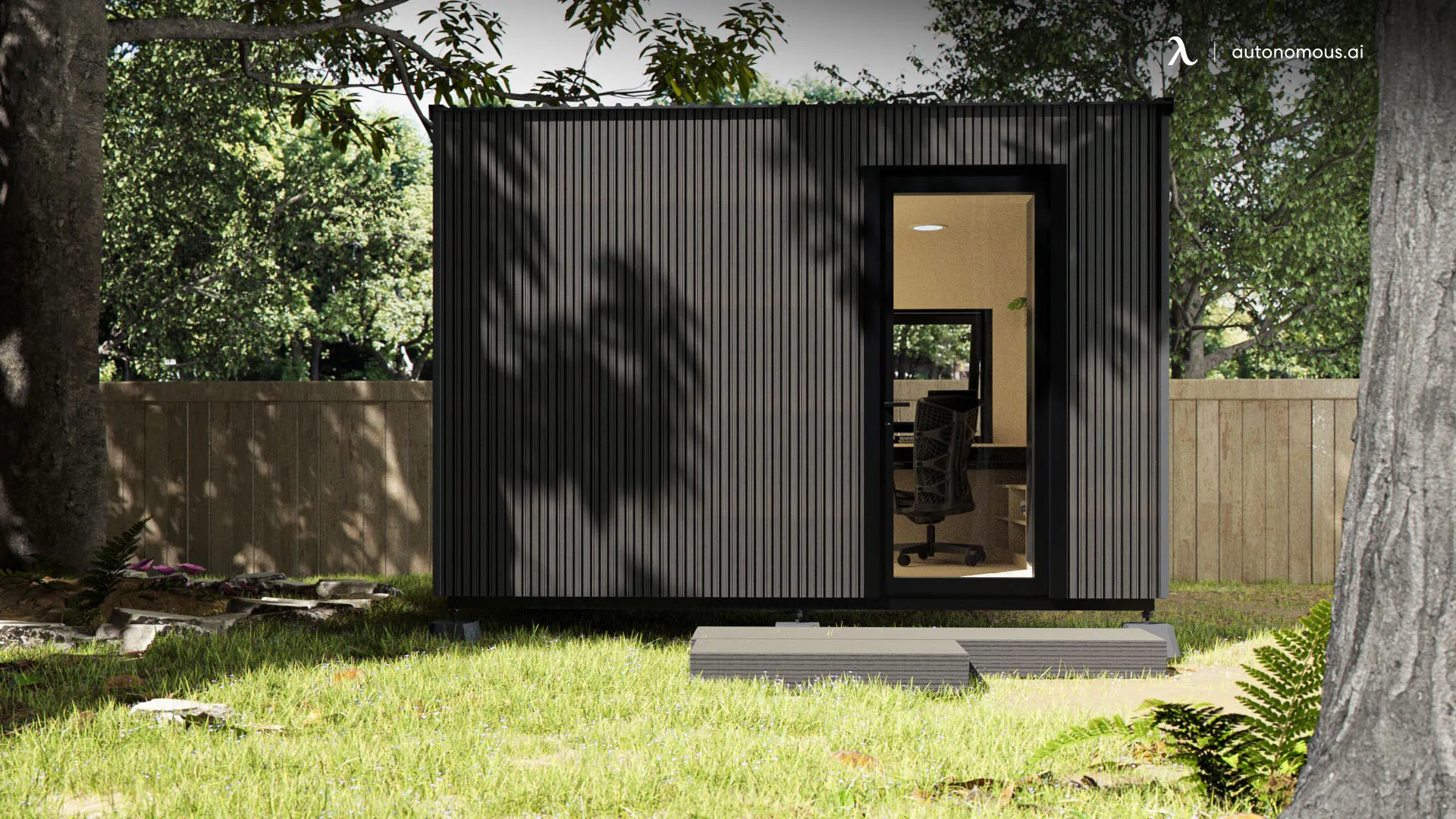
3.2. Efficient Use of Land
ADUs promote a more efficient use of land, especially in urban areas. By increasing housing density without expanding infrastructure, ADUs contribute to a more sustainable, compact form of urban development, helping to address Colorado’s growing demand for housing (Law Week Colorado, 2024).
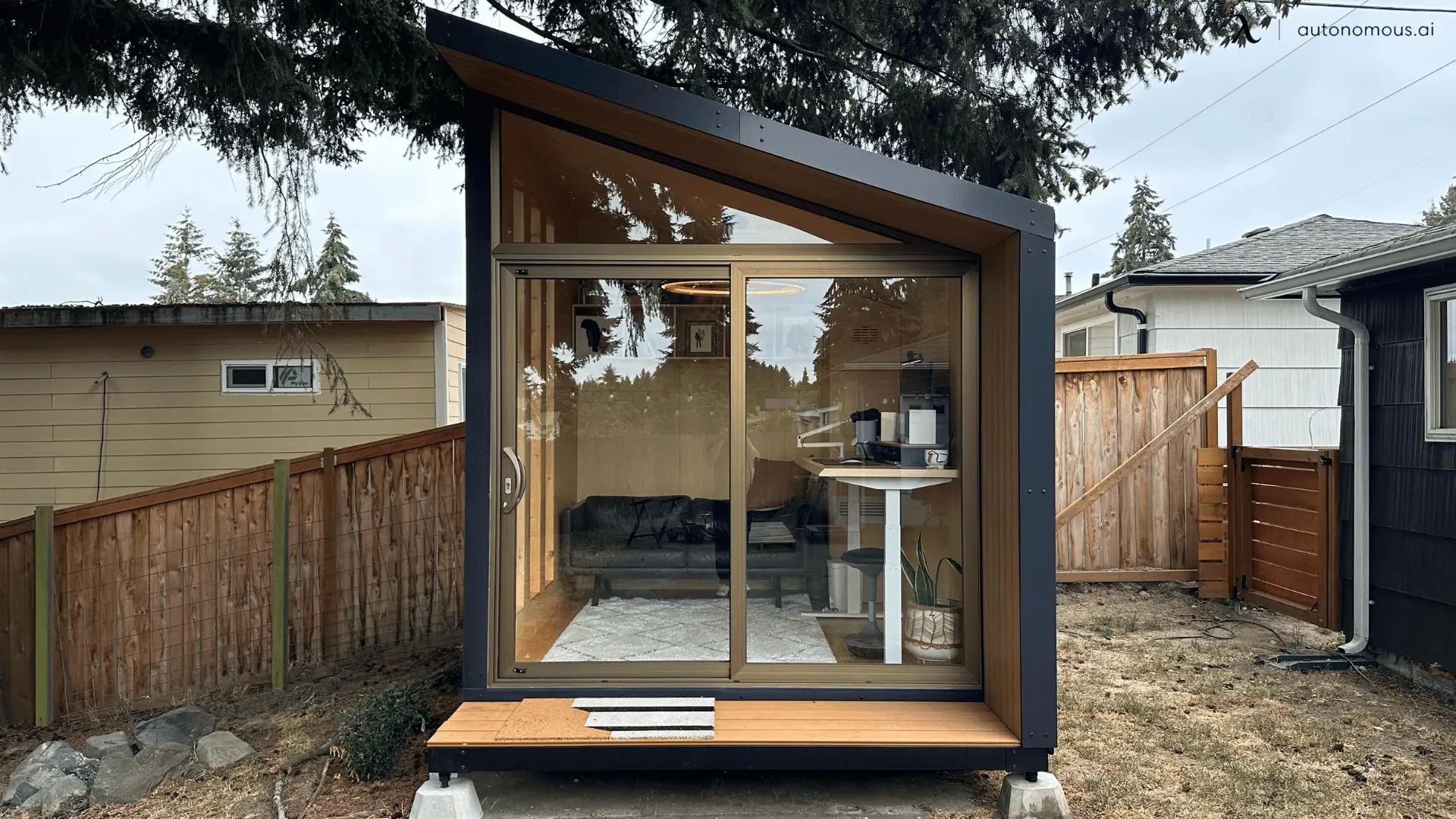
3.3. Backyard Offices as Part of ADUs
Having a designated outdoor office offers separation from household distractions, helping to improve focus and productivity. A backyard office creates a distinct work zone that reduces interruptions, especially valuable in busy households. For inspiration on designing your ideal outdoor workspace, check out these outdoor office ideas.
ADUs used as office spaces offer flexibility in layout and design, allowing you to create a workspace tailored to your needs. Whether it’s a minimalist design or a cozy creative setup, there are endless shed office ideas to suit different work styles and professional demands.
Small office sheds are an ideal choice for maximizing backyard space while still enjoying a functional, private workspace. These tiny backyard offices provide everything needed for a productive day while conserving space in the yard. Here are some creative ideas for a tiny backyard office that blend utility with style.
A backyard office supports a better work-life balance by minimizing commute time and establishing clear boundaries between work and personal life. It enables you to “leave work” by simply stepping out of the office shed, which can help prevent burnout and improve overall mental well-being.
Noise reduction is essential for an effective work environment, especially if you’re holding meetings or focusing on intensive projects. Many backyard office setups allow for custom soundproofing options. Here’s a guide on how to soundproof your home office to create a quieter, more focused work area.
The “she shed” concept has taken off, providing a stylish, comfortable space that combines work and relaxation. With an ADU backyard office, homeowners can personalize their workspace to reflect their personality and tastes. Explore she shed office ideas to create an inspiring work environment.
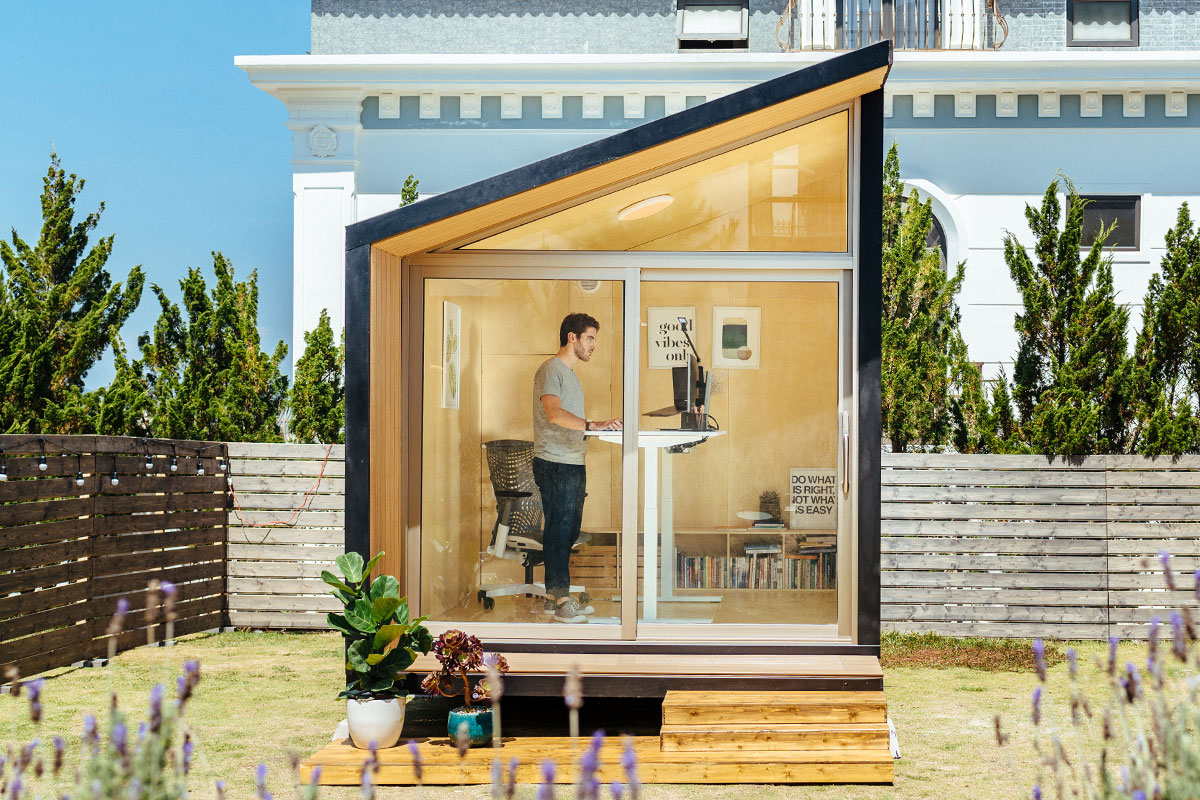
WorkPod
| Overall size | 8.5’W x 12’L x 11’H |
| Floorspace | 102 square feet |
| Ceiling height | 6.8’ to 9.3’ |
| Weight capacity | 2.9 tons |
| Door & Window dimensions, material (include glass) | Main door: 7.5’W x 6.8'H 3 windows: 1.1’W x 7.9’H Window material: Wooden frame, 5/16” tempered glass, composite wood cover Door material: Anodized aluminum frame, 5/16” tempered glass |
| Siding, roof, floor & balcony material | Siding: Plywood 1/2”, wooden frame, honeycomb paper, plywood 3/8”, bitume, housewrap, vinyl siding Roof: Roof shingles Floor: Plywood Balcony: Composite wood |
| Electrical devices | 1 RCB (Residual current breaker) 3 Wall outlet (Universal wall sockets) 1 Ceiling light switch 1 Ceiling light 1 Ventilator switch 1 Ventilator 66ft power cable with 2 connectors |
| Power input | Maximum voltage: 110V AC (US standard) Maximum current: 25A Maximum power dissipation: 2750W |
| Interior furniture | Unfurnished option: 1 Bookshelf, 1 Electrical Cabinet Furnished option: 1 SmartDesk Connect, 1 Autonomous Chair Ultra, 1 Monitor Arm, 1 Cable Tray, 1 Filing Cabinet, 1 Anti-Fatigue Mat, 1 Bookshelf, 1 Electrical Cabinet |
| Compatible with | Portable air conditioner: A/C units with dimensions smaller than 22” L x 20” W x 88” H and a 5.9” vent hole diameter will fit well. Heater: A small personal heater is more than sufficient. |
- Handy homeowners
- Professionals who need a quiet, dedicated space to work from home
- Freelancers who require a focused environment away from household distractions
- Permit-free
- Zero foundation preparation
- Built with weatherproof and soundproof materials
- Pre-wired with ambient lighting and outlets
- Ready in 3 days
- Requires sufficient outdoor space which may not be available to everyone
- May require additional setup for internet and other connectivity
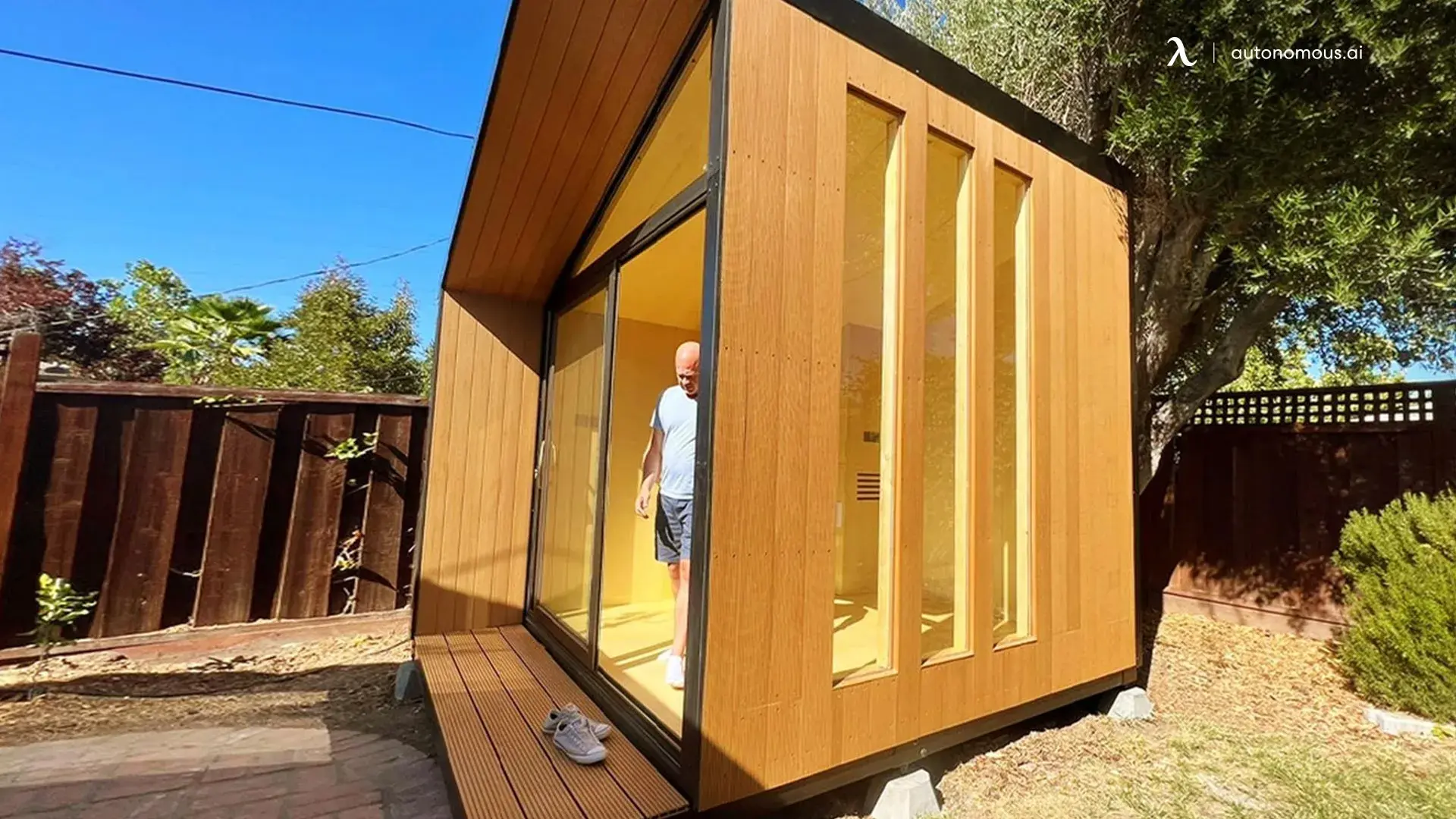
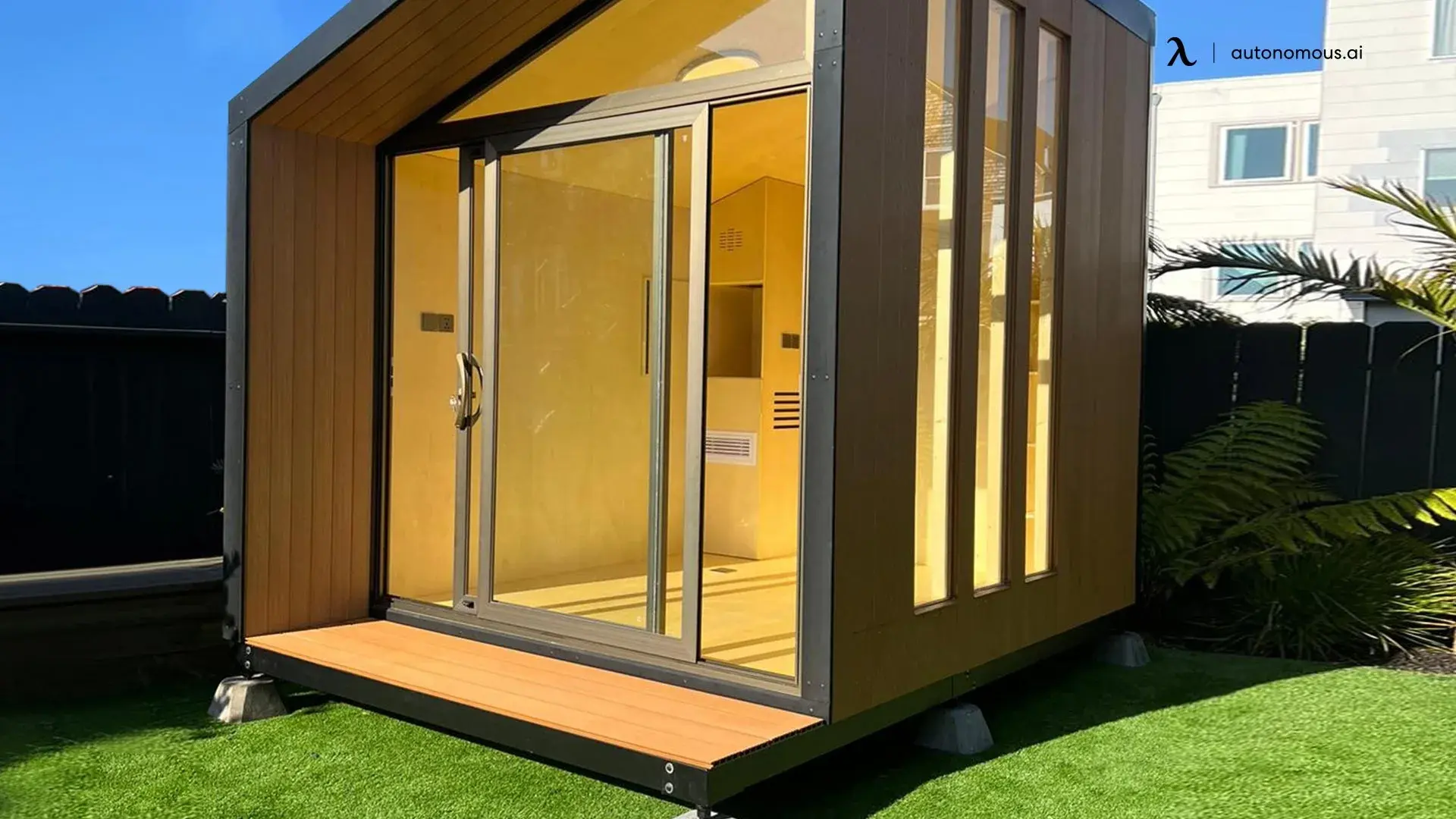
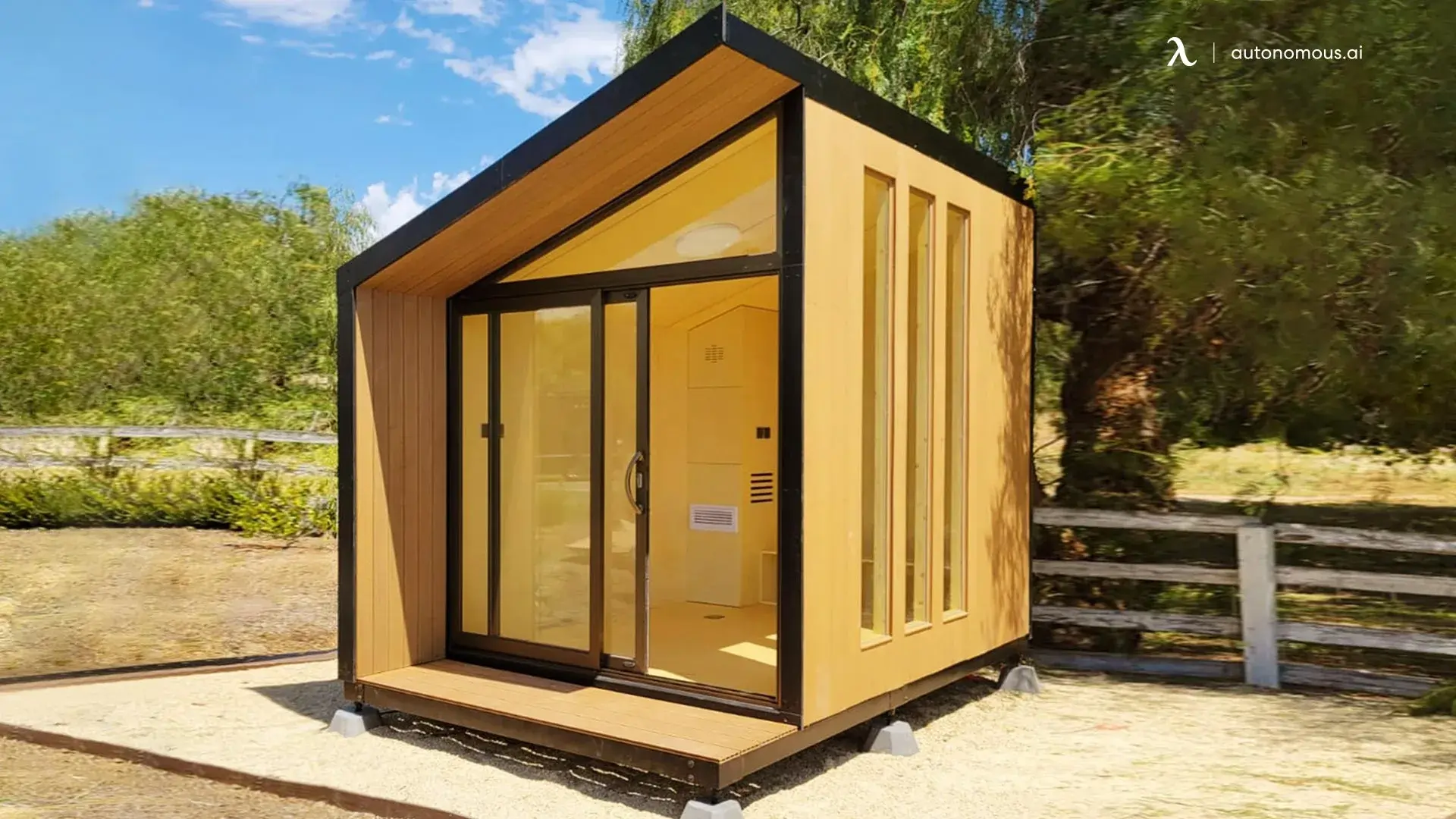
4. How Colorado Cities Are Adapting
In response to House Bill 24-1152, many Colorado cities are beginning to update their zoning codes to align with the new guidelines.
Denver’s ADU Expansion Plans
Denver, currently one of the most restrictive areas for ADUs, is making moves to expand ADU construction citywide. Currently, only about 15% of Denver permits ADUs, but the city is considering a comprehensive zoning overhaul that would bring its regulations in line with the new state requirements (Denverite, 2024).
Other municipalities across Colorado are similarly examining their zoning rules and may introduce additional aesthetic or structural requirements. Homeowners should consult their local planning departments to ensure compliance with any specific design standards or neighborhood guidelines.
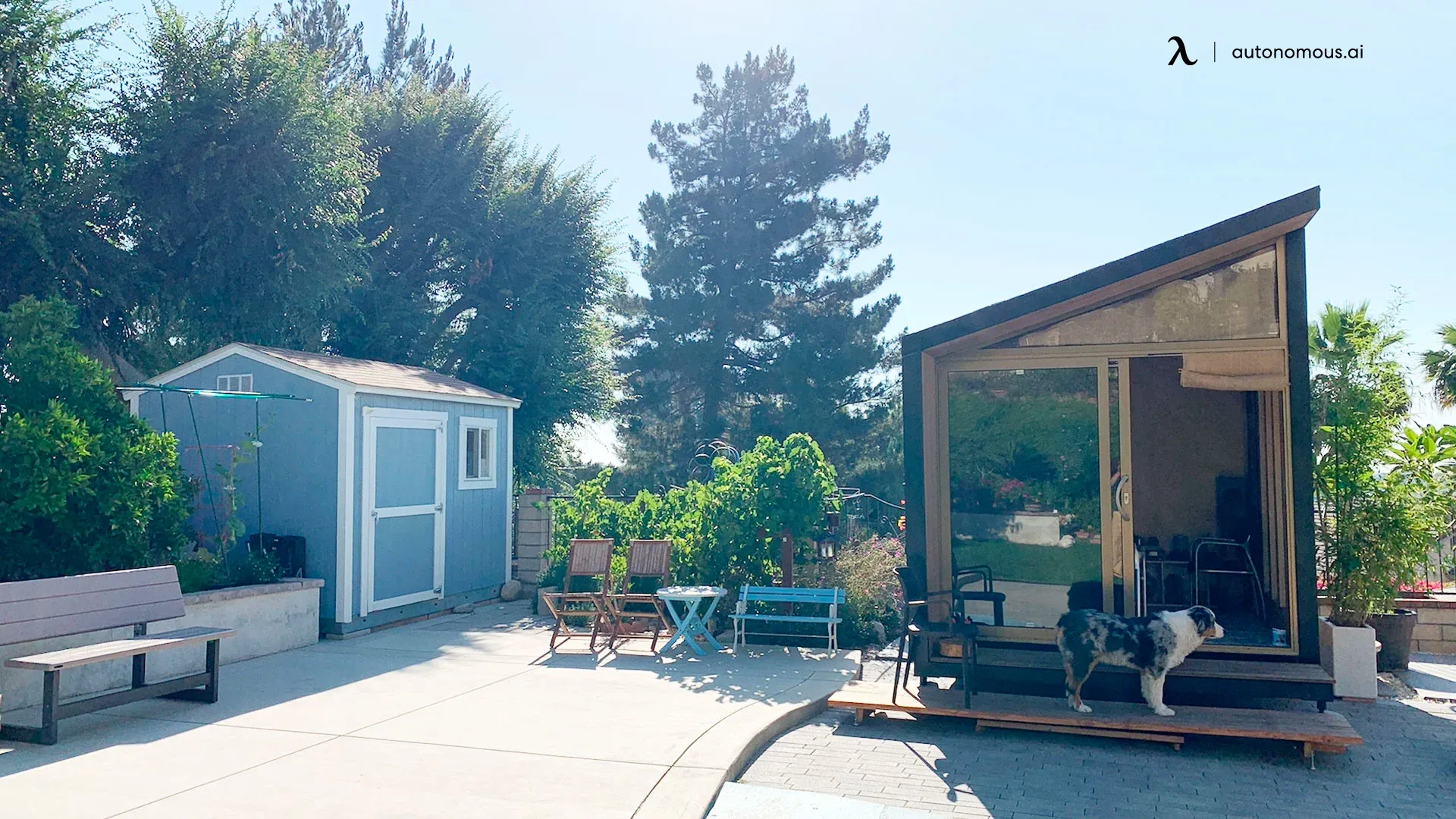
5. Considerations for Homeowners
While ADUs offer numerous benefits, they also come with considerations that homeowners should keep in mind before starting a project.
5.1. Cost of Building an ADU
The cost of constructing an ADU can vary widely, typically depending on size, design, and location. Although financial support is available, homeowners may still need to secure additional financing. The rental income from an ADU can often help offset these costs over time, making them a financially viable investment for many.
Understanding the key components of ADU costs helps homeowners plan more effectively. Major expenses typically include design and planning, permits, materials, labor, and utilities. Here’s a detailed breakdown of ADU construction costs that outlines each of these elements.
The WorkPod is unique among other brands for its fully optimized setup, which comes with all necessary components, including a foundation, and can be assembled within just 2-3 days. Additionally, the WorkPod's cost includes essential features such as windows, a door, and interior lifestyle enhancements. The table below provides a comprehensive cost comparison, emphasizing the exceptional value and convenience that the WorkPod offers in contrast to other brands.
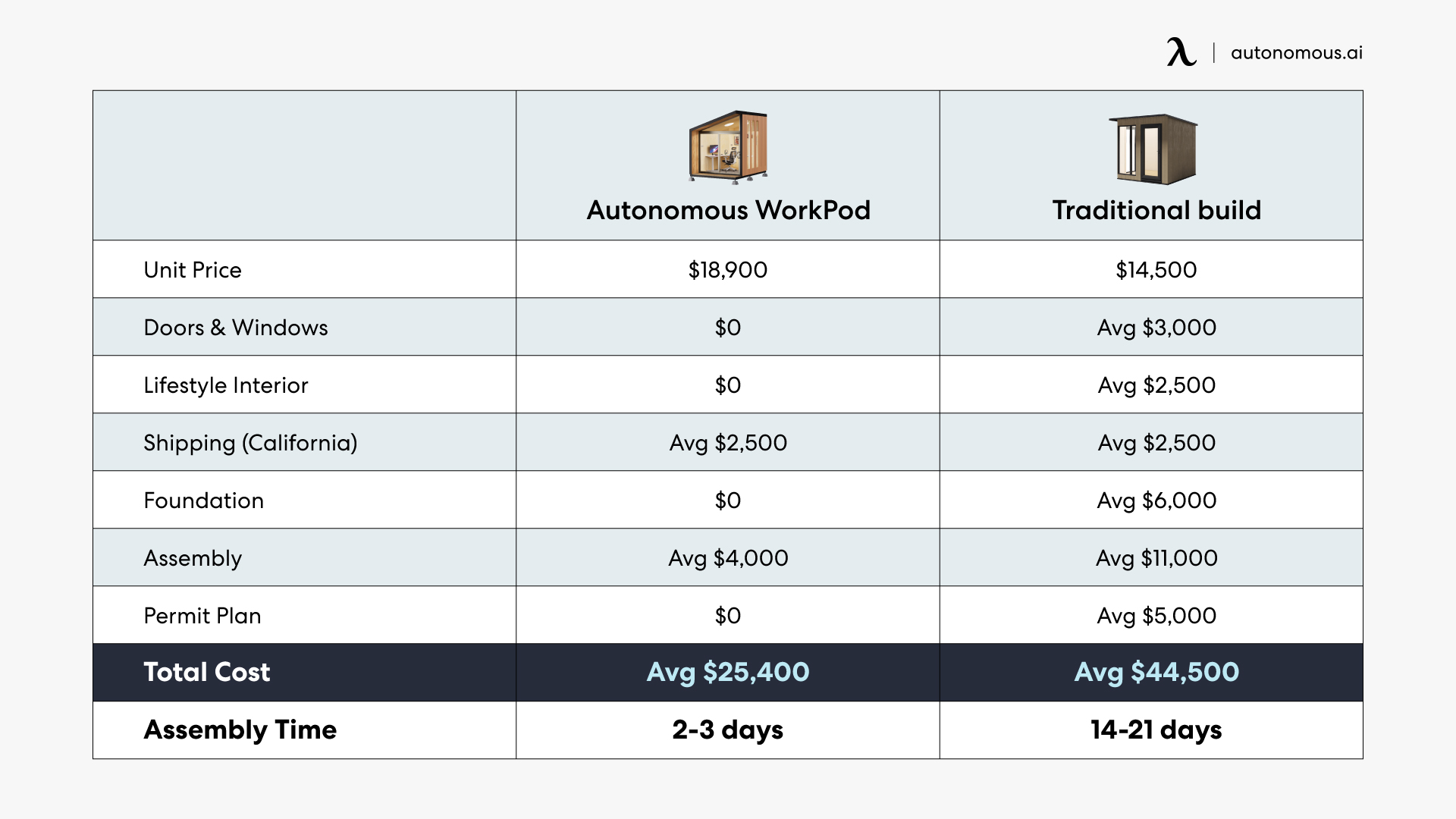
ADU construction costs can vary depending on regional factors such as local labor rates, zoning requirements, and property values. For example:
- Los Angeles: In Los Angeles, building an ADU often includes higher labor costs and strict permitting regulations, which can increase the overall price. For those considering prefab options, here’s a guide on the cost of prefab ADUs in Los Angeles to help manage expenses.
- Bay Area: The Bay Area, known for its high cost of living, typically has higher ADU construction costs compared to other regions. Factors like zoning regulations and neighborhood restrictions can impact the budget. Read more about the cost of building an ADU in the Bay Area.
- Sacramento: Sacramento often has more affordable ADU construction costs than other parts of California, making it an attractive option for budget-conscious homeowners. Here’s a closer look at ADU costs in Sacramento, where you’ll find insights on average expenses.
5.2. Regulatory Compliance
Though the new state law provides overarching guidelines, local municipalities may enforce specific regulations, including design standards, setback requirements, and utility connections. Homeowners are encouraged to check with their local building departments to understand these local requirements (Denver Home Additions).
5.3. Impact on Property Value and Taxes
Adding an ADU to a property often increases its value, which may lead to a corresponding rise in property taxes. Homeowners should weigh this factor against the potential rental income and property value appreciation when considering an ADU.

6. Steps to Build an ADU in Colorado
If you’re considering building an ADU on your Colorado property, here’s a step-by-step outline to help guide you through the process:
Research Local Requirements: Start by consulting your local zoning office to understand any specific regulations.
Explore Financing Options: Look into the state-provided loans and any other available financing.
Develop a Plan: Work with an architect or designer familiar with ADU projects to create a blueprint that aligns with local codes.
Submit a Permit Application: Thanks to the streamlined approval process, this step is now quicker for homeowners.
Begin Construction: Once approved, you can move forward with construction. Timelines vary, but most projects take several months from start to finish.
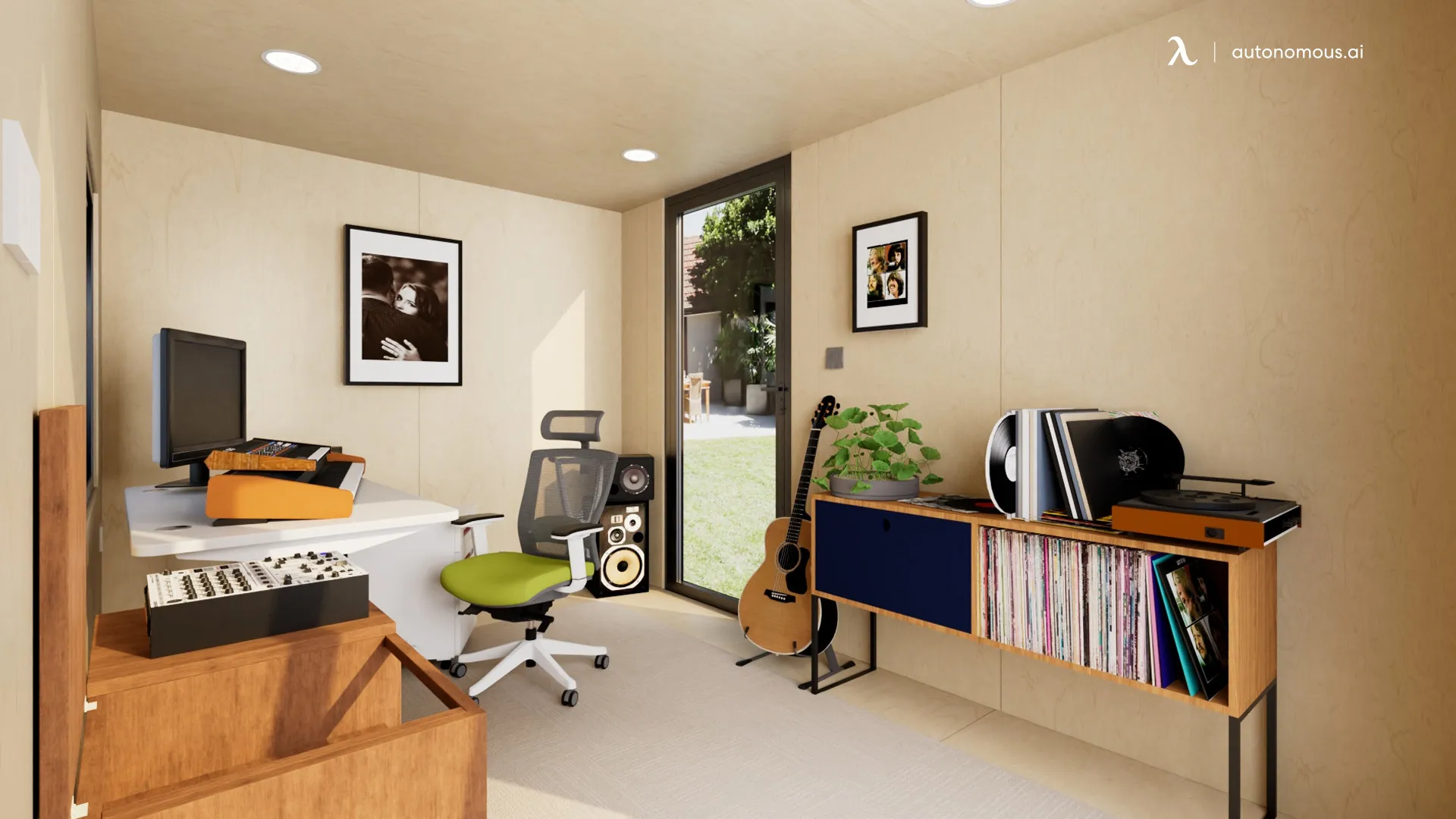
Conclusion
As Colorado grapples with housing shortages and increasing demand for affordable rental options, ADUs represent a practical solution for both homeowners and the community. The recent legislative changes set the stage for ADUs to become a central part of Colorado’s housing strategy, allowing more residents to benefit from flexible, sustainable, and affordable living arrangements.
For homeowners, ADUs provide an opportunity to generate additional income, accommodate family members, and increase property value. With streamlined regulations and financial support, building an ADU is now more achievable than ever. Whether you’re looking to add value to your home or help address the local housing crisis, ADUs offer a compelling pathway toward a more resilient housing future in Colorado.
Get exclusive rewards
for your first Autonomous blog subscription.
Spread the word
You May Also Like





-7512dd9e-3510-42ed-92df-b8d735ea14ce.svg)


