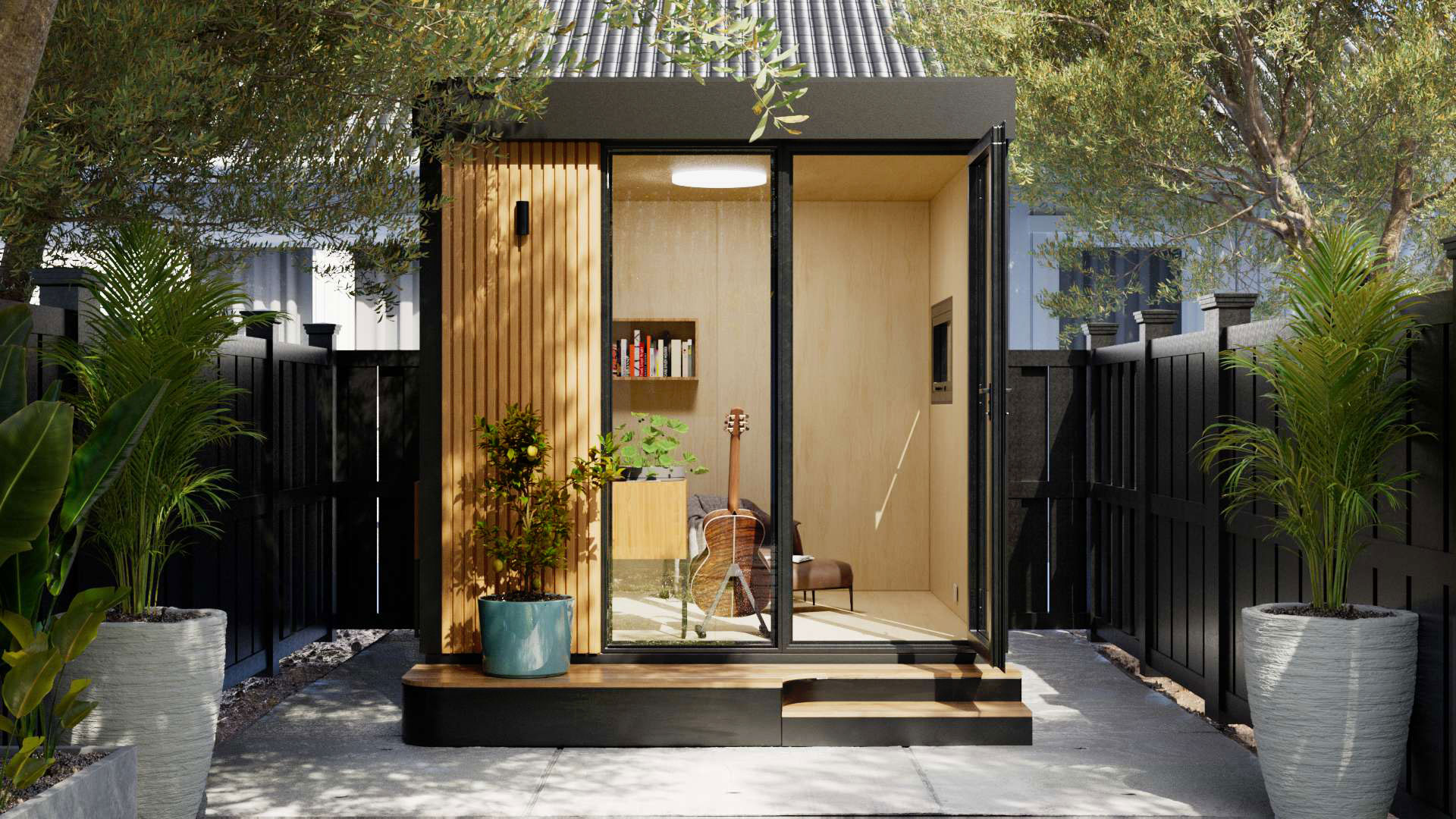
Casita Homes: Designs, Costs, and the Perfect Space Solution for Your Property
Table of Contents
- 1. Casita Homes for Multigenerational Living: A Practical Solution
- 2. Why They Are Perfect for Remote Work and Creative Studios
- 3. Casita vs. ADU, Guest House, and Cabana
- 4. Casita Home Layouts: Finding the Best Floor Plan
- 5. Planning a Casita for Your Custom Home
- 6. Cost Considerations: Is Building a Casita Home Right for You?
- FAQs
- Conclusion
As housing needs evolve, homeowners are increasingly seeking versatile living solutions that provide extra space without the commitment of full-scale construction. Casita homes have become a popular choice due to their adaptability, functionality, and charm. Whether used for multigenerational living, remote work, or as a creative studio, these small but mighty dwellings offer unique benefits. In this blog, we’ll explore various aspects of casita tiny homes, from casita house design ideas and comparisons with other small structures to cost considerations and frequently asked questions.
1. Casita Homes for Multigenerational Living: A Practical Solution
With more families opting to live together under one roof, casitas present a practical way to provide family members with their own space while staying close. They allow for independence, privacy, and convenience, making them ideal for multigenerational households.
For instance, elderly parents can maintain a sense of independence in a casita home while remaining close to their adult children for support. Young adults can also benefit from living in a casita as they start their careers or transition to complete independence. The flexibility of a casita makes it easy to cater to different needs, whether through accessible features like wider doorways and ramps for seniors or compact and efficient spaces that suit a younger demographic.
When exploring the option of adding a casita for family use, consider casita house design ideas that incorporate accessibility features, like wide doorways or ramps. This approach can make the space welcoming and functional for all ages. For more insights into how secondary dwellings can enhance property value and serve diverse purposes, explore how a residential dwelling might fit into your property.

2. Why They Are Perfect for Remote Work and Creative Studios
The rise of remote work has emphasized the need for quiet, dedicated workspaces. Casita homes can be transformed into private offices or studios, providing a distraction-free environment away from the main living area. Unlike working from a spare room or makeshift office, a casita modular home offers complete separation from daily household activities, enhancing productivity and focus.
Creative professionals, such as artists, writers, or musicians, can also benefit from having a dedicated studio space. With a casita, they can customize the interior layout to accommodate specific needs—like soundproofing for musicians or ample natural lighting for artists. This makes casitas a flexible option for anyone seeking a workspace tailored to their craft.
For those considering a guest house as an alternative workspace, there are numerous small backyard guest house ideas that maximize functionality within limited spaces. These casita house designs are perfect for compact properties and can help you decide if a casita meets your needs.
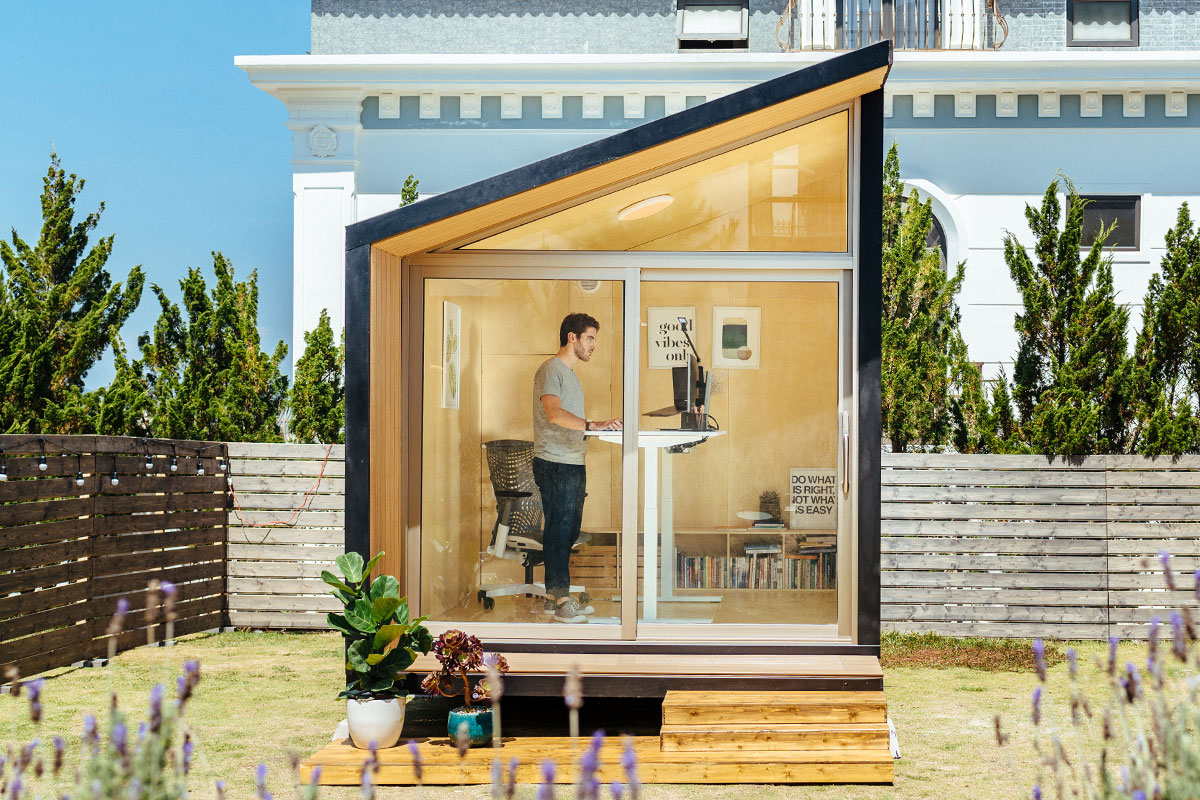
WorkPod
| Overall size | 8.5’W x 12’L x 11’H |
| Floorspace | 102 square feet |
| Ceiling height | 6.8’ to 9.3’ |
| Weight capacity | 2.9 tons |
| Door & Window dimensions, material (include glass) | Main door: 7.5’W x 6.8'H 3 windows: 1.1’W x 7.9’H Window material: Wooden frame, 5/16” tempered glass, composite wood cover Door material: Anodized aluminum frame, 5/16” tempered glass |
| Siding, roof, floor & balcony material | Siding: Plywood 1/2”, wooden frame, honeycomb paper, plywood 3/8”, bitume, housewrap, vinyl siding Roof: Roof shingles Floor: Plywood Balcony: Composite wood |
| Electrical devices | 1 RCB (Residual current breaker) 3 Wall outlet (Universal wall sockets) 1 Ceiling light switch 1 Ceiling light 1 Ventilator switch 1 Ventilator 66ft power cable with 2 connectors |
| Power input | Maximum voltage: 110V AC (US standard) Maximum current: 25A Maximum power dissipation: 2750W |
| Interior furniture | Unfurnished option: 1 Bookshelf, 1 Electrical Cabinet Furnished option: 1 SmartDesk Connect, 1 Autonomous Chair Ultra, 1 Monitor Arm, 1 Cable Tray, 1 Filing Cabinet, 1 Anti-Fatigue Mat, 1 Bookshelf, 1 Electrical Cabinet |
| Compatible with | Portable air conditioner: A/C units with dimensions smaller than 22” L x 20” W x 88” H and a 5.9” vent hole diameter will fit well. Heater: A small personal heater is more than sufficient. |
- Handy homeowners
- Professionals who need a quiet, dedicated space to work from home
- Freelancers who require a focused environment away from household distractions
- Permit-free
- Zero foundation preparation
- Built with weatherproof and soundproof materials
- Pre-wired with ambient lighting and outlets
- Ready in 3 days
- Requires sufficient outdoor space which may not be available to everyone
- May require additional setup for internet and other connectivity
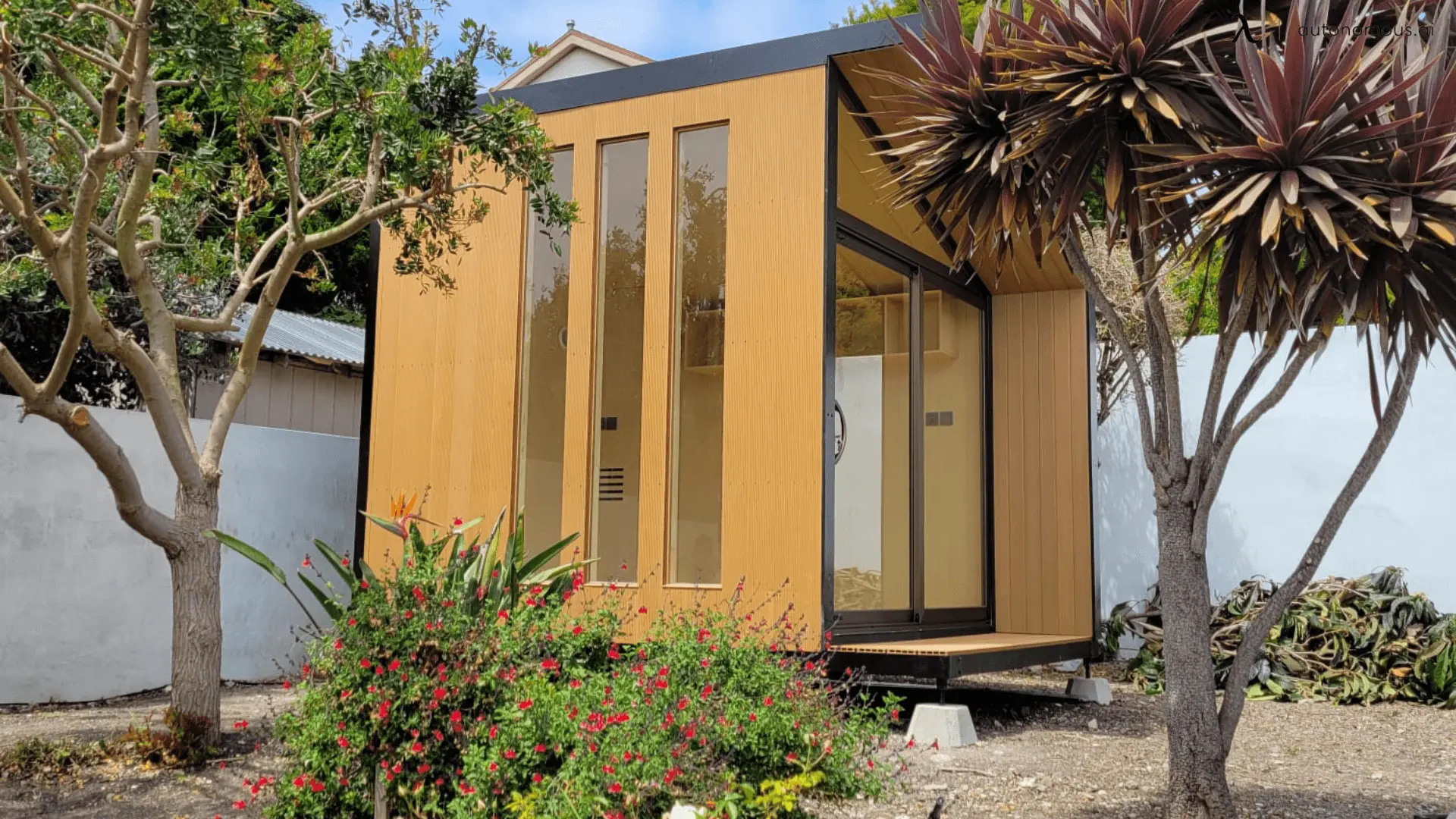
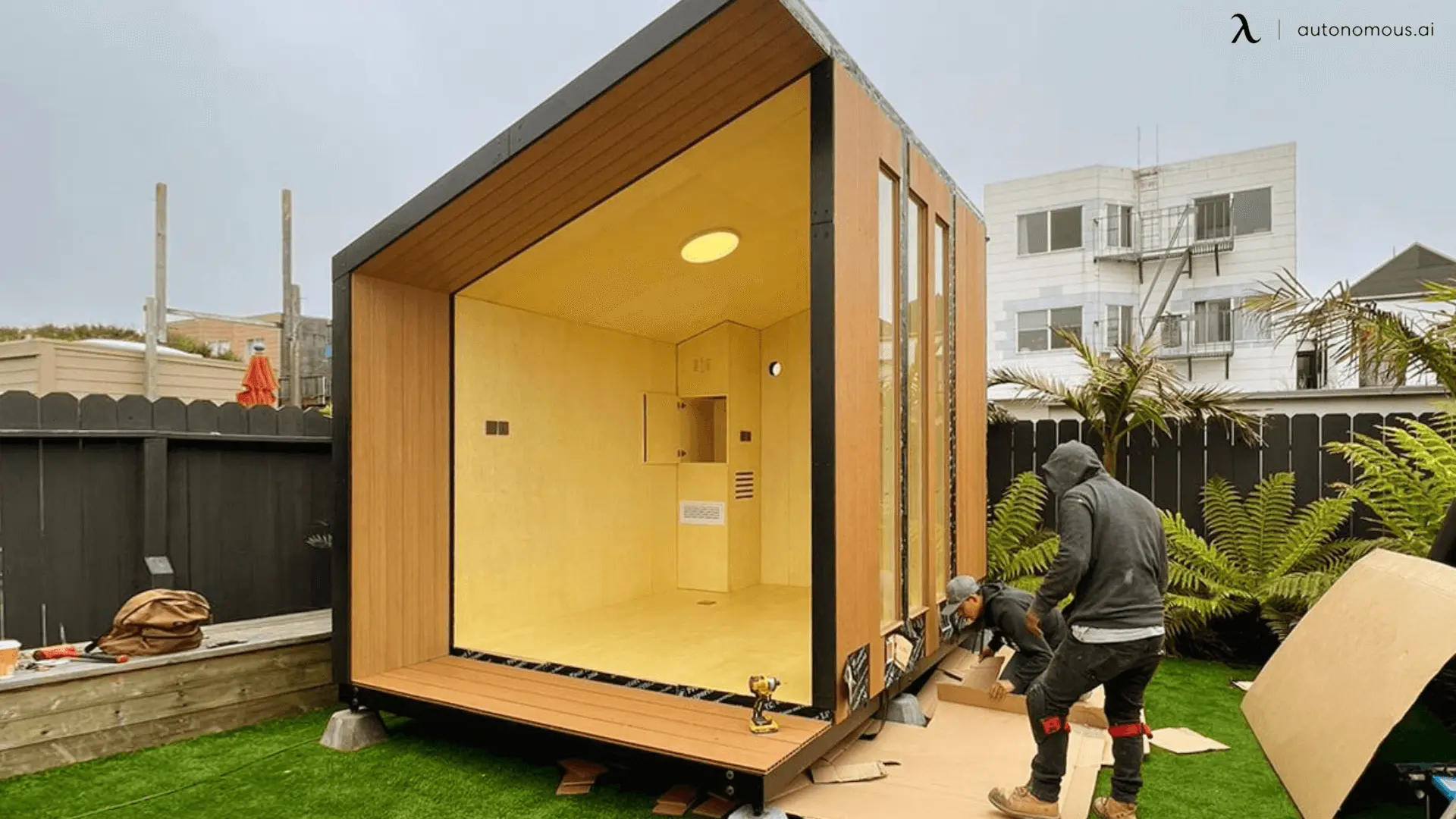
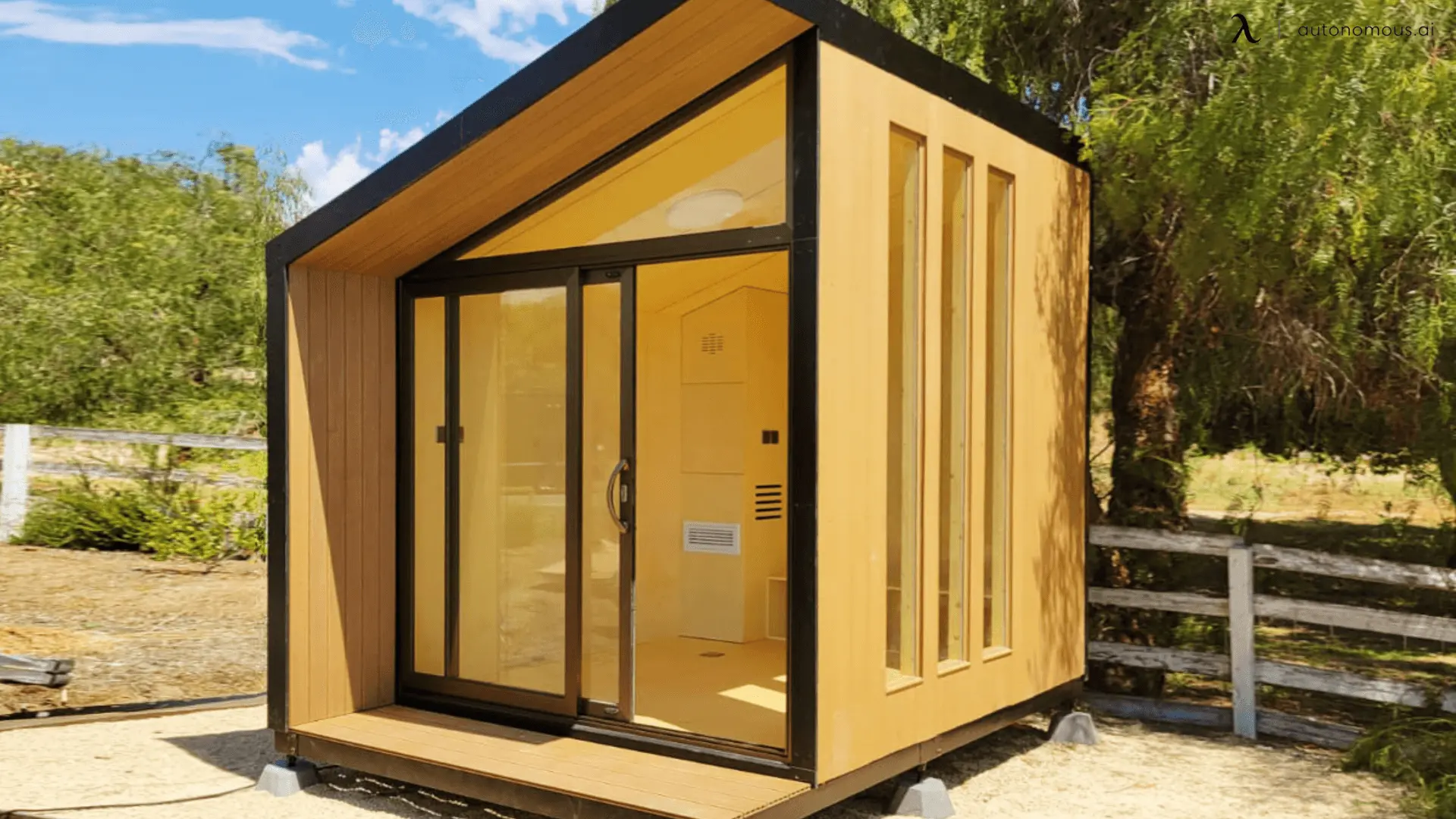
3. Casita vs. ADU, Guest House, and Cabana
Choosing between a casita and similar structures can be challenging, so it’s essential to understand their distinct differences.
- Casita vs. ADU
Accessory Dwelling Units (ADUs) are similar to casitas in that they serve as secondary living spaces, but they often come with specific regulations and design considerations. If you’re wondering, “What does ADU mean?” this term encompasses various dwelling types, from detached units to garage conversions. Prefabricated ADUs, like those in prefab ADU models, are also popular for their quick setup and customizable interiors.
- Casita vs. Guest House
Guest houses are generally larger than casitas, often designed to accommodate long-term stays with fully equipped kitchens and multiple rooms. If you’re looking for a flexible and stylish option, explore prefab guest house ideas that provide luxury and comfort without extensive construction. For guidance on the layout, check out various guest house floor plans.
- Casita vs. Cabana
While cabanas are typically situated near pools or outdoor entertainment areas, casitas are more versatile as they include full amenities for year-round living. This makes casitas better suited for permanent residence compared to backyard cabanas, which generally lack the essential features needed for prolonged stays.
These comparisons can help you evaluate which structure best aligns with your intended use and the specific requirements of your property.
.webp)
4. Casita Home Layouts: Finding the Best Floor Plan
Casita mobile homes may be small, but with the right layout, they can be incredibly functional. Here are some popular floor plans and layout options for casitas:
4.1. Studio Layouts
Studio casitas are open-concept spaces with minimal partitioning, making them feel spacious despite their compact size. These layouts often include a sleeping area, a kitchenette, and a bathroom, all within a single open space. Studio layouts are ideal for solo occupants or those using the casita as a workspace.
4.2. One-Bedroom Designs
A one-bedroom casita provides a separate sleeping area for added privacy. The additional room can make it more comfortable for longer stays or for guests who need a private retreat. One-bedroom layouts are also great for multigenerational families who want to create a fully functional living space.
4.3. Open-Plan Designs with Multi-functional Areas
Some casitas feature open-plan designs with adaptable spaces that can serve multiple purposes. For example, a living area might double as a guest bedroom, while the kitchen space could accommodate a small dining table that folds away when not in use. This flexibility allows for better use of limited space, making the casita suitable for various needs.
When planning a casita, you may also consider an A-frame modular home, known for its unique architecture and efficient use of space. A-frame casita house designs can add a rustic charm to your property and are easily customizable to meet specific needs.
/https://storage.googleapis.com/s3-autonomous-upgrade-3/production/ecm/240412/StudioPod-2.jpg)
WorkPod Versatile
| Overall size | 8’4”W x 12’6”L x 9’10”H |
| Floorspace | 105 square feet |
| Ceiling height | 7’3” |
| Weight capacity | 2.9 tons |
| Pedestal | 18”W x 43”L x 7”H |
| Door & Window dimensions, material (include glass) | Main door: 39”W x 89”H Large window: 59”W x 81”H Small window: 39”W x 39”H Window & door material: Powder coated aluminum, 5/16” tempered glass |
| Siding, roof, floor & balcony material | Siding: Plywood 1/2”, steel frame, honeycomb paper, plywood 3/8”, bitume, housewrap, vinyl siding Roof: Roof shingles Floor: Plywood Pedestal: Steel frame & wood plastic composite |
| Electrical devices | 1 RCB (Residual current breaker) |
| Power input | Maximum voltage: 110V AC (US standard) Maximum current: 25A Maximum power dissipation: 2750W |
| Furniture (optional) | Cabinet, Desk, Small & Big Bookshelf, TV Shelf, Foldable Sofa Table & Electrical Cabinet* (*Electrical Cabinet always included) |
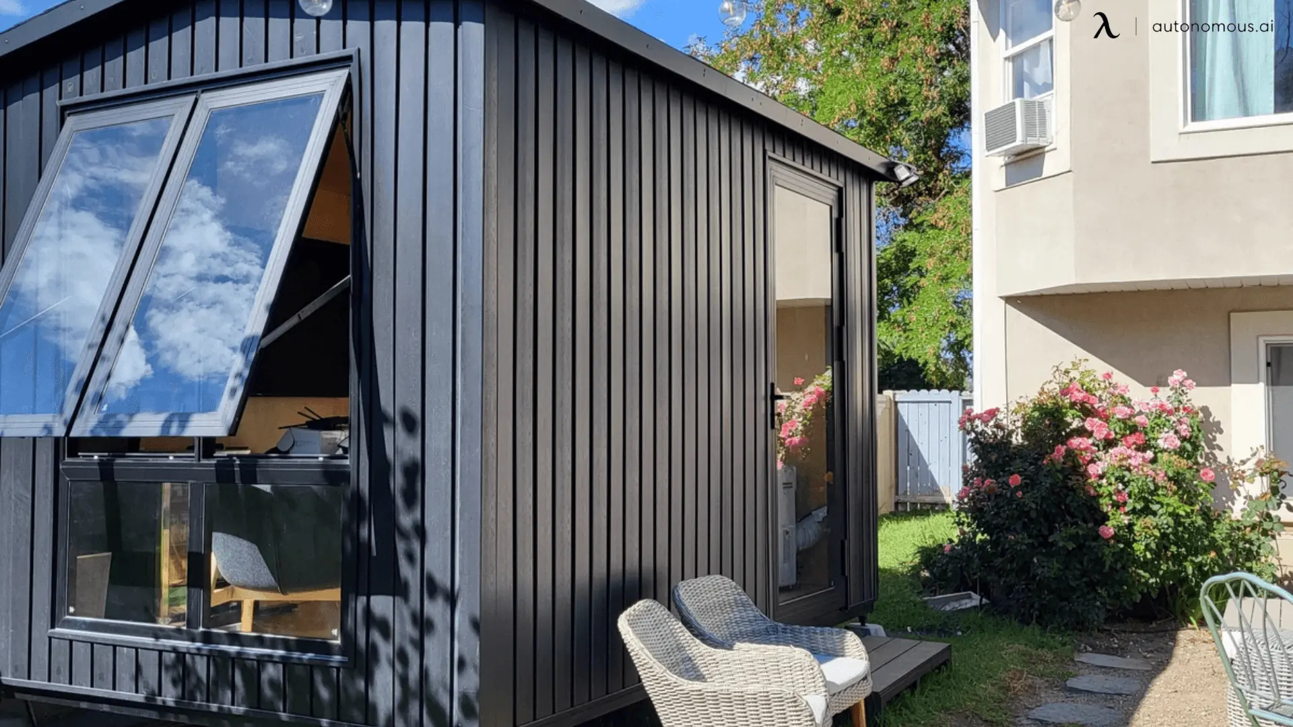
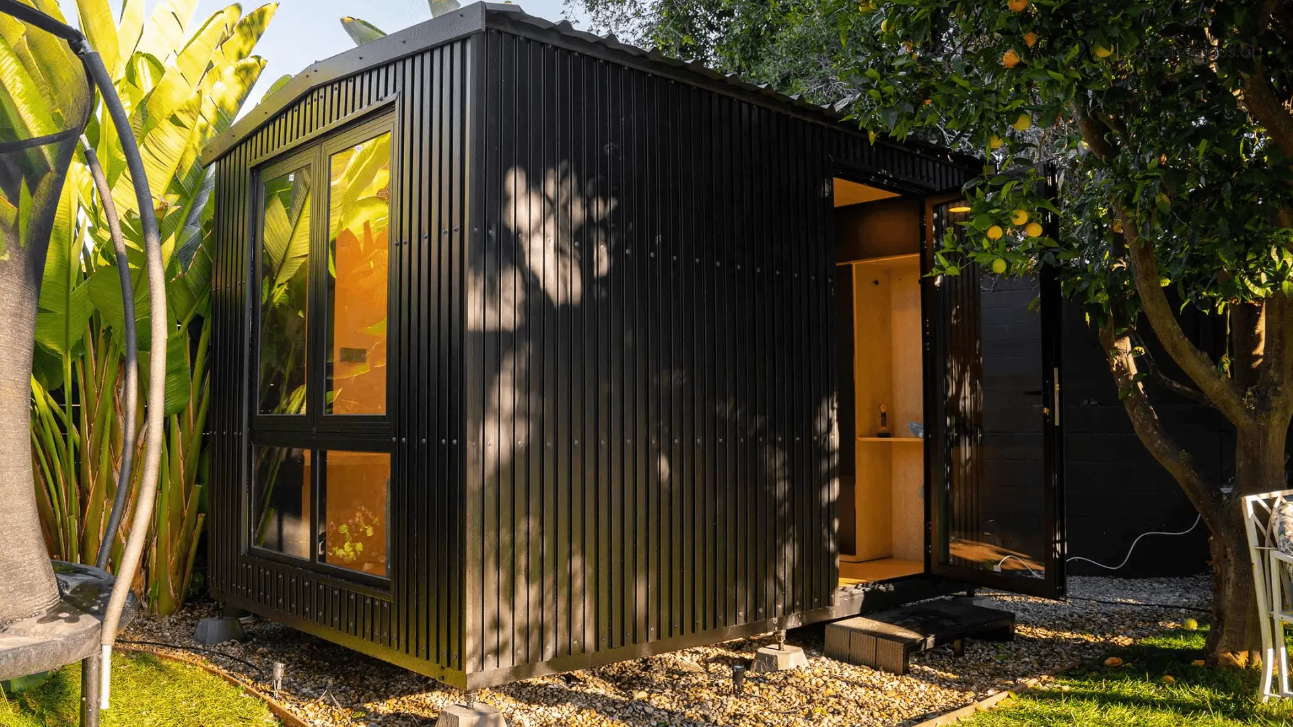
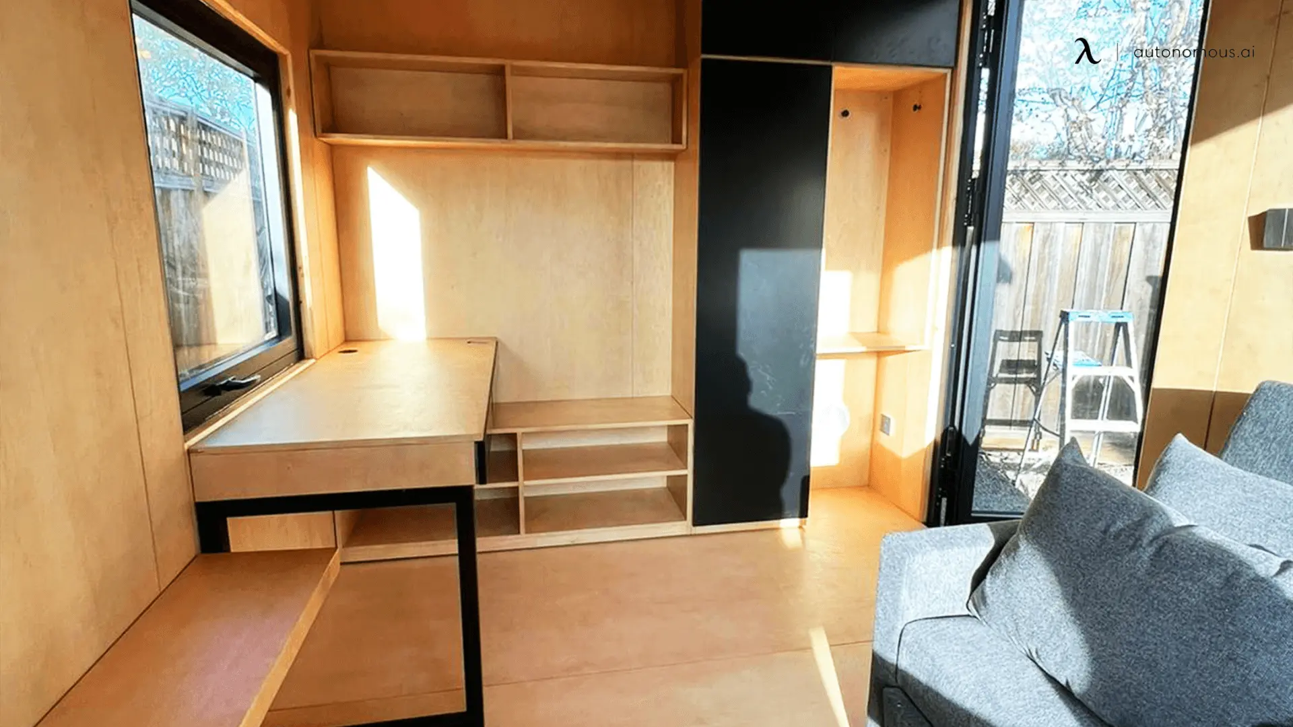
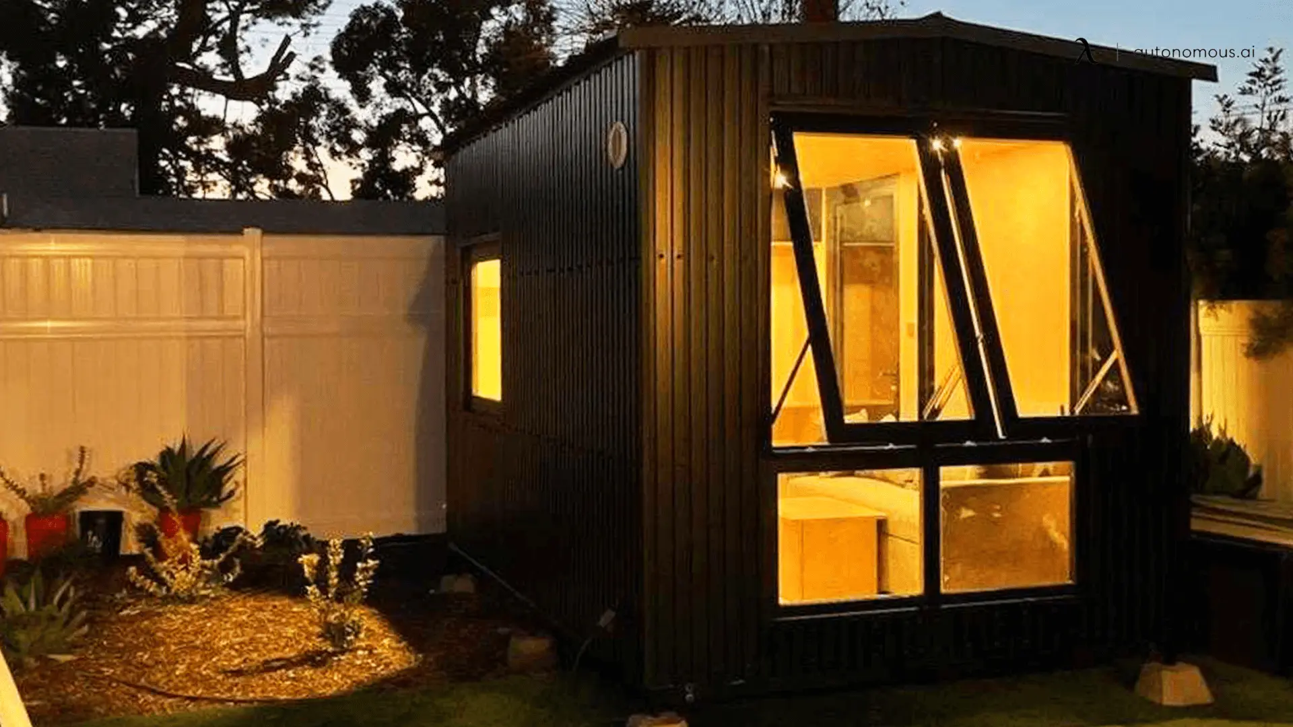
5. Planning a Casita for Your Custom Home
Adding a casita to your property requires careful planning. Here are some steps to guide you through the process:
5.1. Set a Budget and Timeline
Determine how much you’re willing to invest in the casita project, considering materials, labor, and additional costs like permits and utilities. Establishing a timeline will also help you manage the project efficiently.
5.2. Obtain Permits and Check Zoning Regulations
Before construction, check your local zoning laws to ensure you’re permitted to build a casita on your property. Some areas have restrictions on the size and placement of secondary structures, so it’s important to be informed. It’s also essential to review local regulations, as certain areas may have specific requirements for secondary units like a junior ADU, which has unique size and design restrictions compared to a standard casita.
5.3. Select a Design and Layout
Choose a layout that best suits your intended use for the casita. Whether it’s for guests, work, or long-term living, tailor the casita house design to meet specific needs. Consider pre-designed modular casitas, which can be customized to your preferences.
5.4. Plan for Utilities and Accessibility
Decide how you’ll connect the casita to utilities like water, electricity, and internet. Accessibility features like ramps, handrails, and wide doorways should also be considered, especially if the casita will be used by elderly family members or individuals with limited mobility.
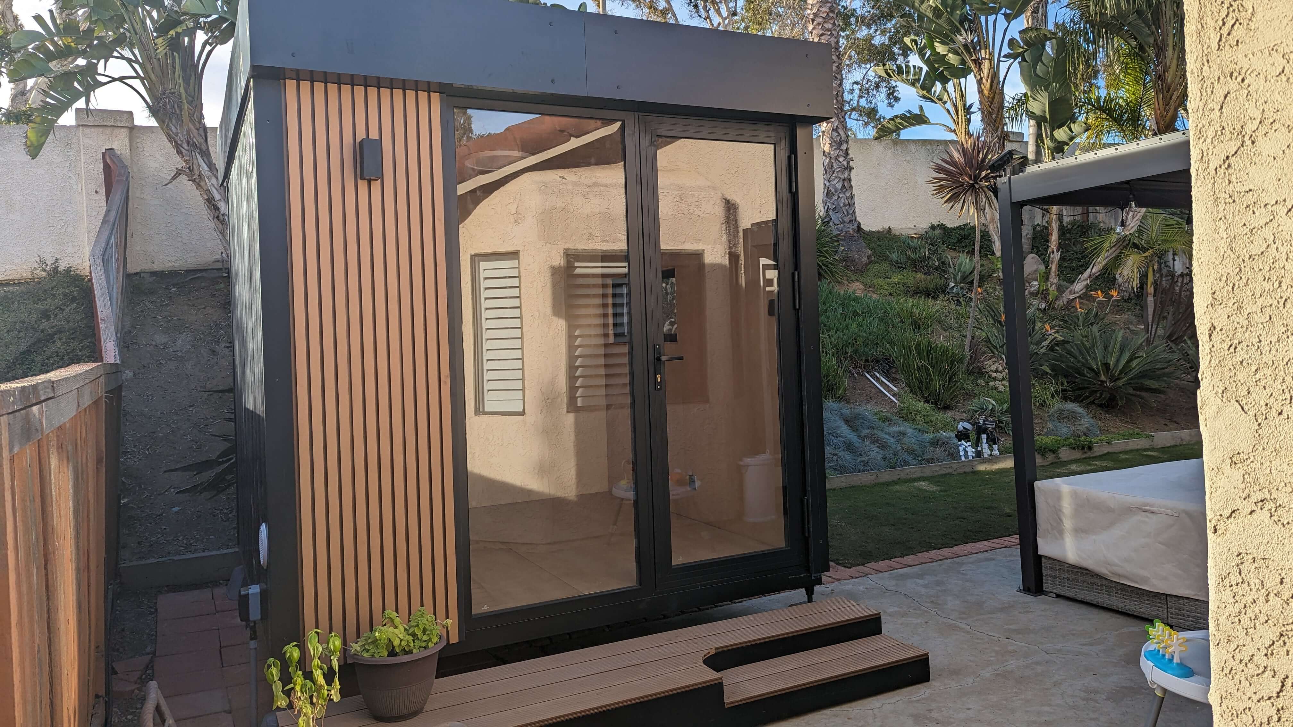
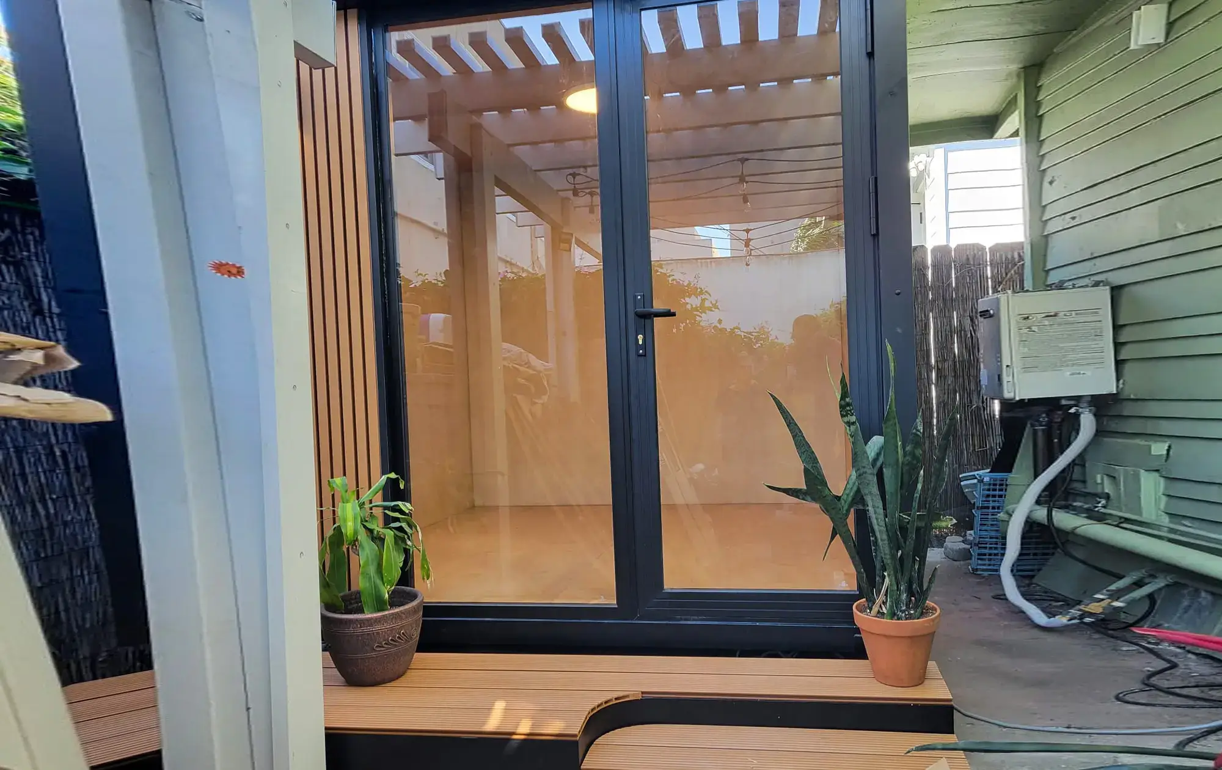
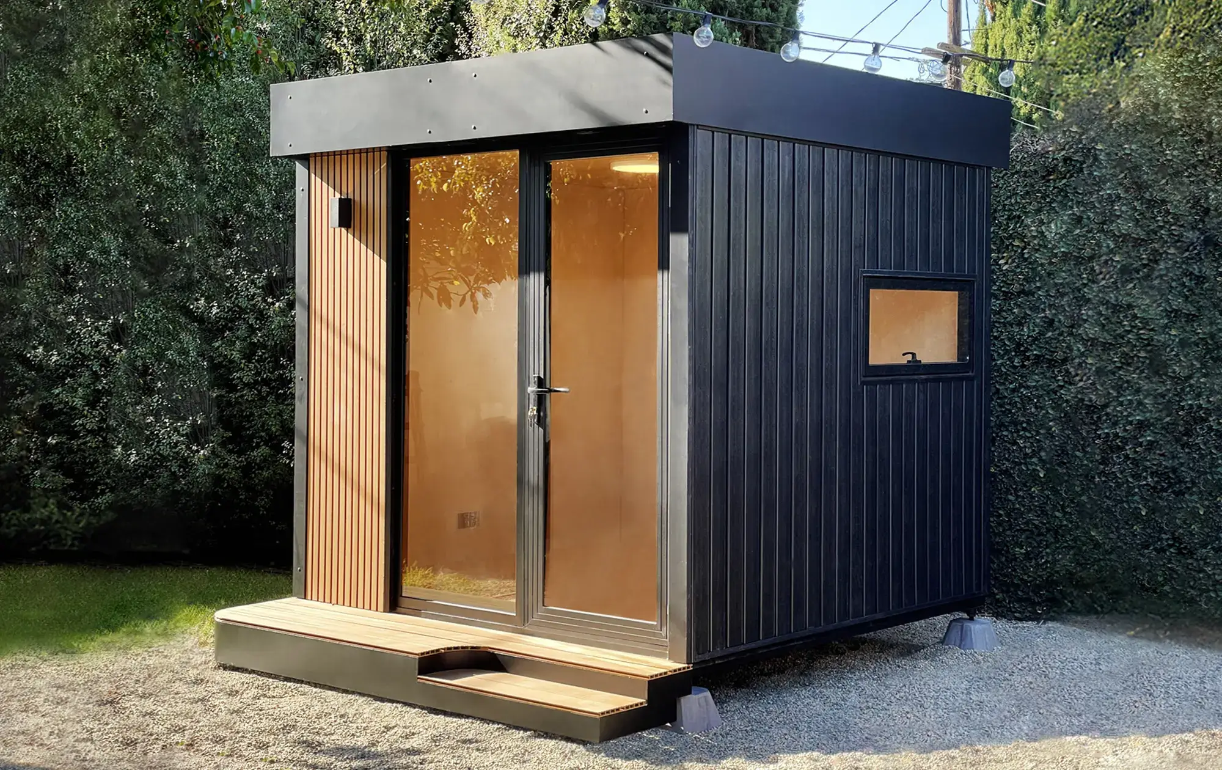
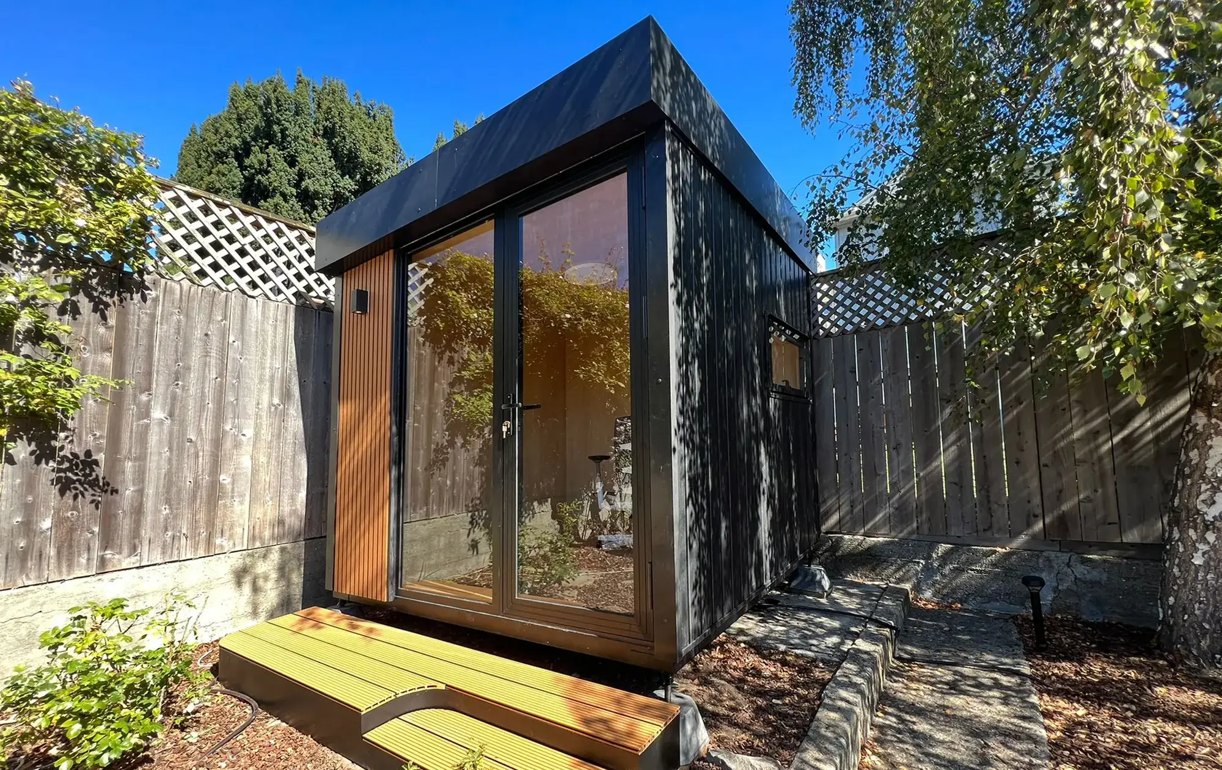
6. Cost Considerations: Is Building a Casita Home Right for You?
The cost of building a casita can vary widely based on factors like size, location, and materials. Here’s a breakdown of what to consider when budgeting:
- Construction Costs
Building a basic casita from scratch can cost between $50,000 and $150,000, depending on materials and labor. More luxurious options with custom finishes can exceed $200,000. Modular and prefab casitas are often more affordable, reducing construction time and labor expenses.
- Permit and Zoning Fees
Permits and fees for casita construction vary by location. Be sure to factor these costs into your budget, as they can add a significant amount to the overall expense.
- Long-Term Financial Benefits
A casita can boost your property’s value and provide additional income if rented out. While the initial investment may be substantial, the potential for rental income and increased home equity can offset the costs over time.
For a comparison of long-term benefits, consider the flexibility that comes with different types of secondary units, such as a backyard ADU. Explore options like backyard ADUs to understand their potential as income-generating assets.
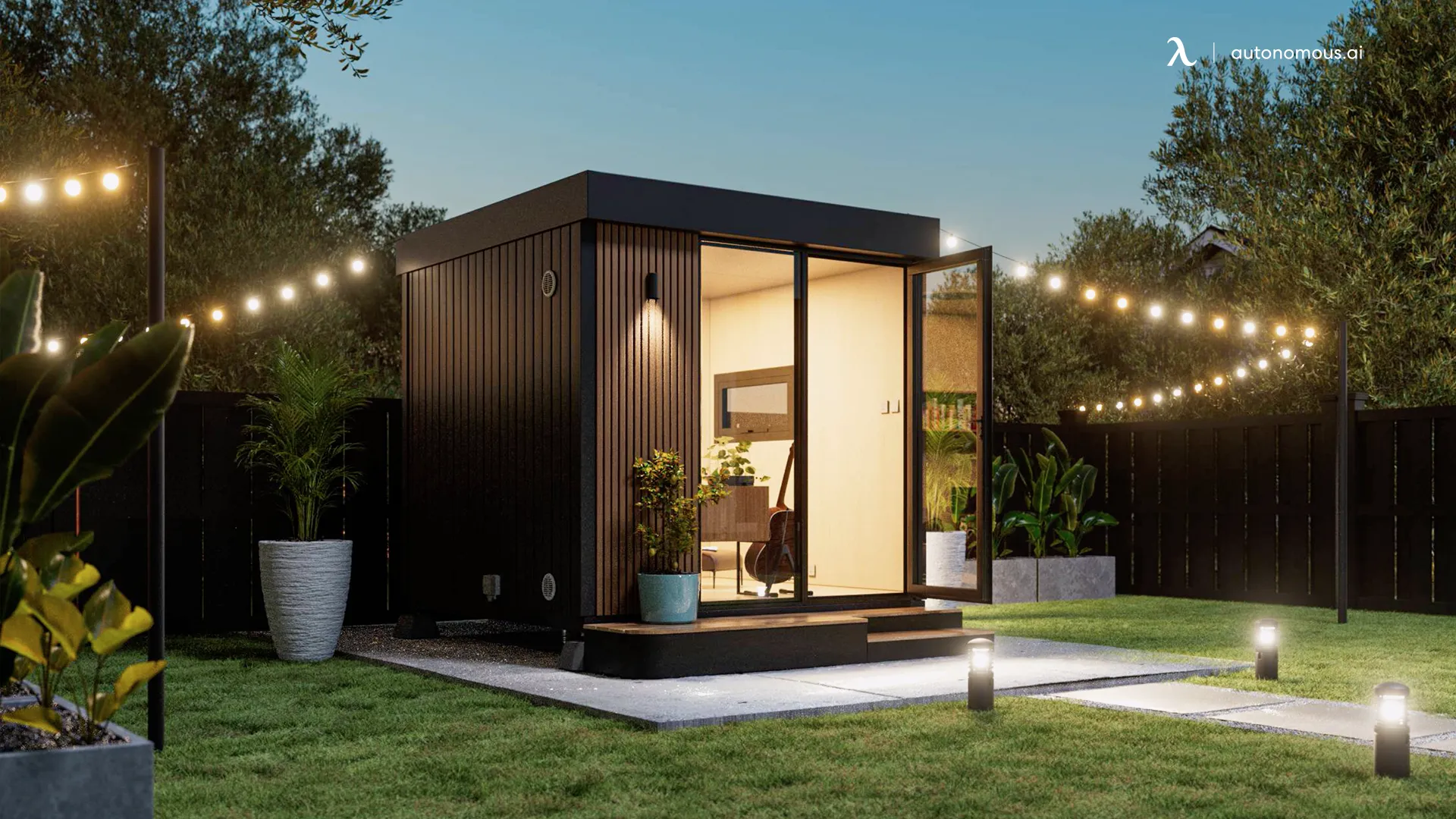
FAQs
What is a casita?
A casita is a small, standalone dwelling on a residential property, designed for independent living.
Who is a casita house for?
Casitas suit guests, family members, or renters, offering a private living space separate from the main house.
What is a casita in a house?
A casita, located within the same property, functions as an independent living space with its own entrance.
How much does a casita cost?
Prices range from $50,000 to over $200,000, depending on size, customization, and location.
Can I build a casita on my property?
Yes, with local permits and zoning approval, you can add a casita to most residential properties.
Does a casita have a bathroom?
Most casitas include a bathroom, making them suitable for long-term or short-term stays.
Do casitas have kitchens?
Many casitas have either a full kitchen or kitchenette, depending on the layout and intended use.
What are casita home plans?
Casita home plans are specific layouts that optimize space, including options for one-bedroom, studio, and multi-use designs.
What is a casita tiny home?
Casita tiny homes are compact and designed for minimal living, often under 400 square feet.
What is a casita modular home?
Casita modular homes are prefabricated units that can be assembled on-site, providing a cost-effective construction solution.
Conclusion
Casita homes offer a versatile and valuable addition to any property, providing ideal solutions for multigenerational living, dedicated workspaces, or income-generating rentals. With the right planning, a casita can be customized to suit your needs and integrate seamlessly with your main home. By understanding how casitas compare to other structures, like ADUs and guest houses, you can make an informed decision about which option best fits your lifestyle. Additionally, if you're considering interior design options for your new space, explore creative ADU interior ideas that can enhance the functionality and aesthetics of your casita. Embrace the possibilities that a casita tiny home offers, and create a space that adds both practicality and charm to your property.
Get exclusive rewards
for your first Autonomous blog subscription.
Spread the word
You May Also Like



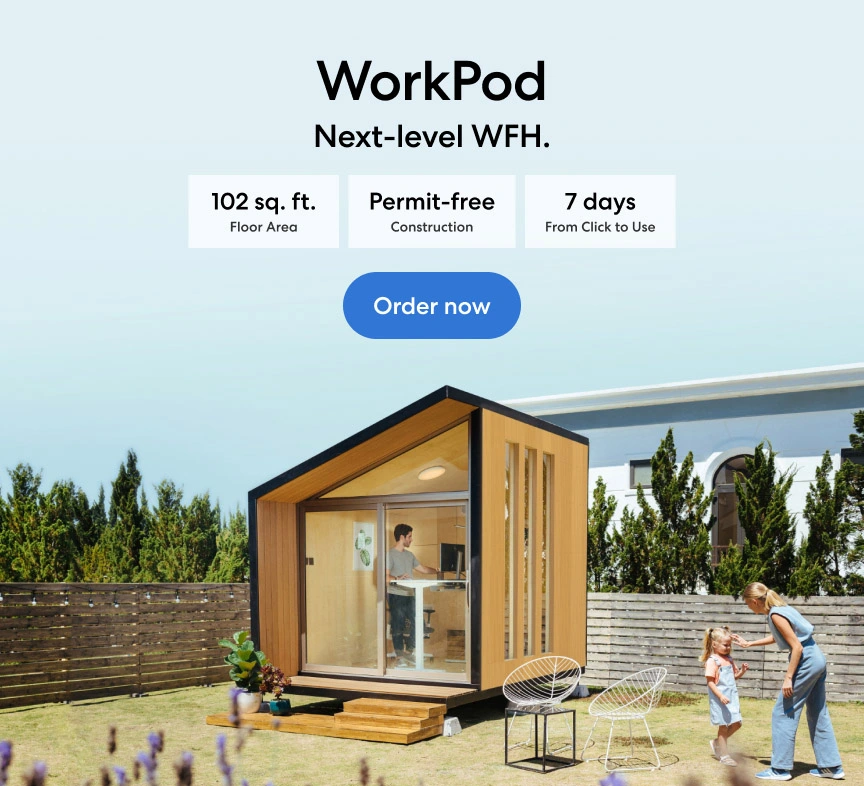

-7512dd9e-3510-42ed-92df-b8d735ea14ce.svg)


