Table of Contents
Accessory Dwelling Units (ADUs) are revolutionizing housing in Northern California, offering homeowners a flexible and cost-effective way to add space. The rise of prefab ADUs in Northern California has streamlined the process, providing modern, efficient options for urban and suburban living. However, understanding the regulatory landscape is crucial to ensuring a smooth project. This guide breaks down everything you need to know, from zoning laws to prefab ADUs, with practical tips for navigating the permitting process.
Understanding Northern California's ADU Landscape
ADUs are gaining popularity in California as a solution to the housing crisis. In Northern California, prefab ADUs offer a convenient way to meet these needs, but regulations can vary widely.
General Overview of State Laws
California has enacted several laws to make it easier for homeowners to build ADUs. Key legislation includes:
- SB 1069 (2016): Reduced parking requirements, allowed ADUs on single-family lots, and streamlined permitting.
- AB 68 and AB 881 (2020): Eliminated owner-occupancy requirements and expanded lot eligibility for ADUs.
- SB 13 (2020): Prohibited impact fees for ADUs under 750 square feet and eased setback rules.
Statewide Regulations:
- Size Limits: ADUs are typically capped at 1,200 square feet, with minimum sizes starting around 150 square feet.
- Parking: Many projects don’t require additional parking if located near public transit or within a converted garage.
- Setbacks: Standard setbacks are reduced to 4 feet for side and rear yards.
These laws aim to simplify the process for homeowners, but local regulations add another layer of complexity.
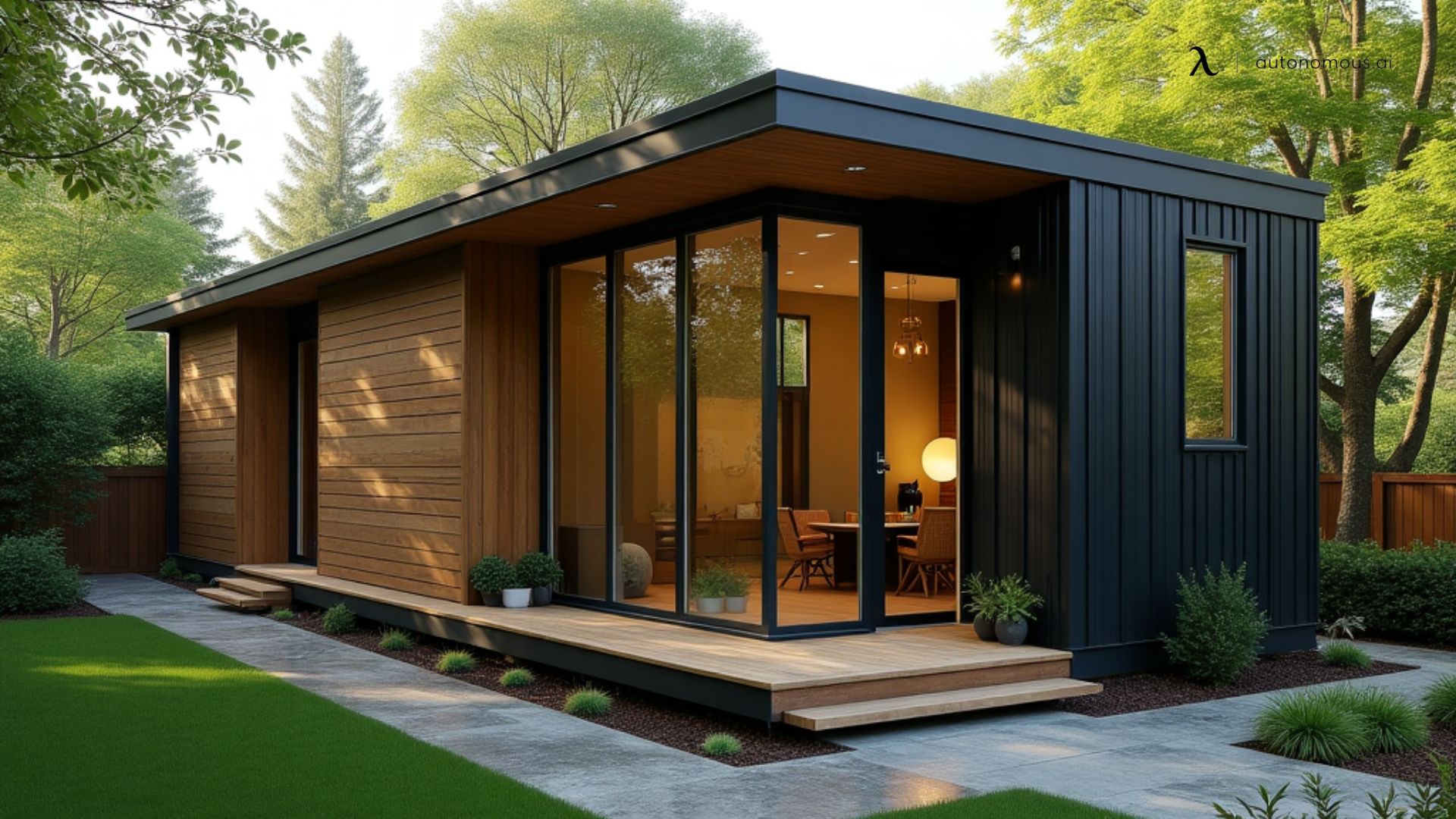
Regional Variations in Northern California
ADU laws in Northern California vary significantly depending on the city and county. While state law provides a framework, local jurisdictions enforce their own zoning, permitting, and setback requirements, impacting the size, cost, and feasibility of building an ADU. Below are key insights into how different Northern California cities and counties approach ADU development.
San Francisco
As a high-density city, San Francisco prioritizes space-efficient ADUs by streamlining approvals and encouraging garage and basement conversions. The city's “ADU Streamlining” program simplifies the permitting process, making it easier for homeowners to build. Learn more about San Francisco ADU regulations.
Oakland
Oakland promotes affordable housing solutions by offering fee waivers and expedited permitting for ADUs. Prefabricated ADUs are particularly popular here due to their cost-effectiveness and quick installation. If you're considering one, check the Oakland ADU requirements and explore prefab ADUs in Oakland.
San Jose
Homeowners in San Jose must obtain an ADU permit and comply with zoning restrictions, which may include parking requirements or utility upgrades. For more details on what’s required, check the San Jose ADU permit guide.
Sacramento
Sacramento's ADU policies vary based on lot size and zoning districts. Before starting a project, review the Sacramento County ADU requirements and estimate expenses using the ADU cost guide for Sacramento.
Fremont & Hayward
Fremont and Hayward have their own permit processes and design requirements. Homeowners should review Fremont’s ADU guidelines and Hayward’s ADU requirements to ensure compliance before starting construction.
Sunnyvale & Berkeley
Sunnyvale and Berkeley enforce strict zoning and setback requirements, making it essential to understand local ADU laws before building. To avoid delays, check the Sunnyvale ADU requirements and Berkeley ADU rules.
Understanding local ADU laws is key to a successful project. Each city and county in Northern California has its own permit process, zoning restrictions, and cost considerations. Whether you're looking to build a backyard rental unit, home office, or guest suite, researching city-specific regulations will help you navigate the process smoothly and avoid costly mistakes.
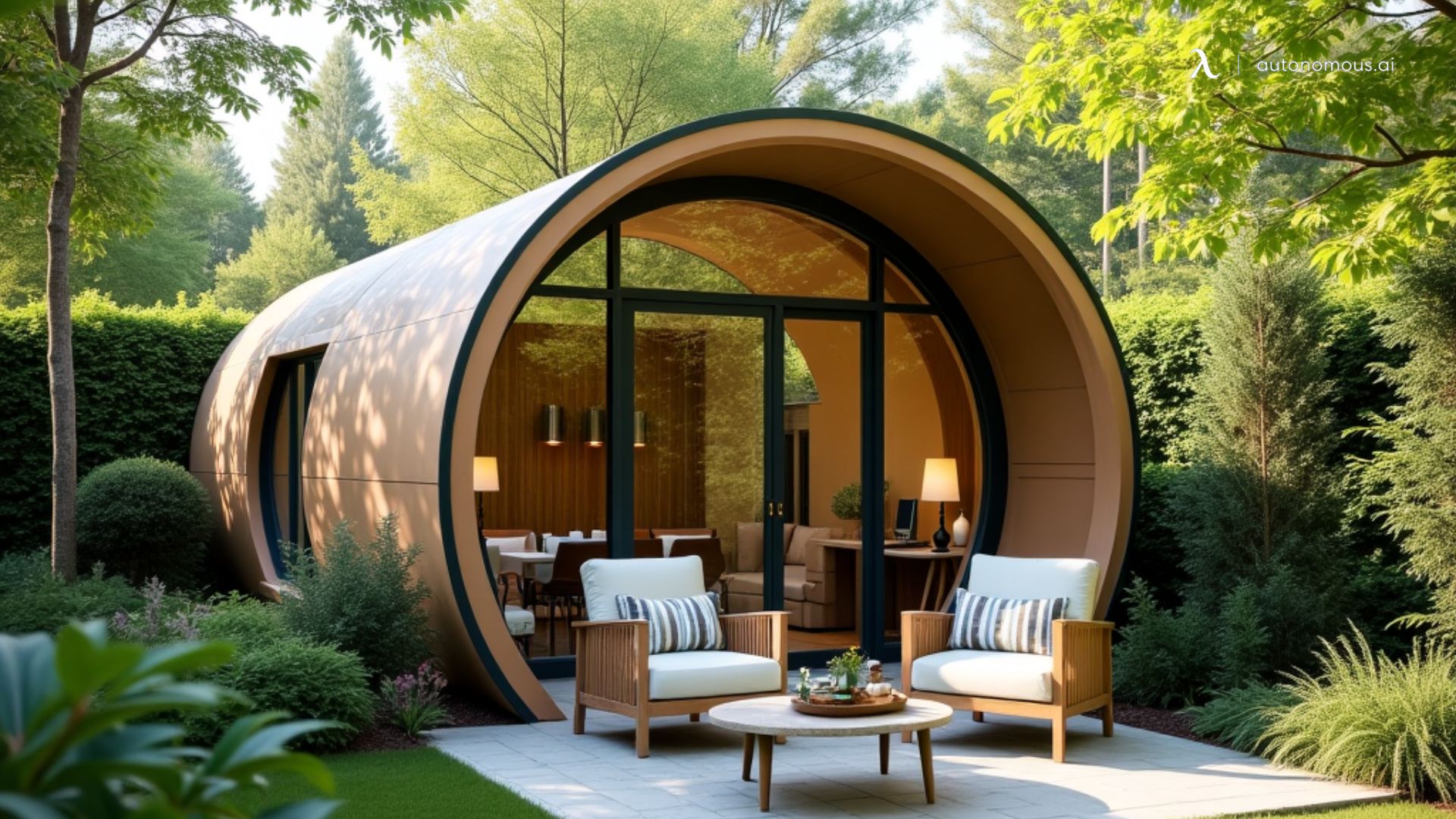
Key Regulatory Considerations for Prefab ADUs in Northern California
Building a prefab ADU in Northern California requires navigating a complex web of regulations to ensure compliance with local, state, and regional laws. From zoning rules to building codes, understanding these key considerations can save time, money, and headaches. Below is a detailed breakdown of what to expect.
1. Zoning Regulations
Zoning laws dictate where ADUs can be built and set limits on their size, placement, and usage. In Northern California, zoning regulations often vary significantly by city and county. Key factors to consider:
Setbacks: Most jurisdictions require ADUs to maintain a minimum distance from property lines. Typically, setbacks are:
- 4 feet for side and rear yards under state law.
- Additional requirements may apply in urban or environmentally sensitive areas.
Lot Size Requirements: While California state law allows ADUs on most residential lots, some local jurisdictions impose minimum lot size requirements. For example:
- A city may require a minimum lot size of 5,000 square feet to allow an ADU.
- Larger lots may permit larger ADUs or multiple units.
Density Rules: In some areas, ADUs count toward the total allowable units on a property. However, recent laws encourage ADU construction by relaxing these restrictions.
Placement Restrictions: Prefab homes in Northern California cannot encroach on easements or utility access points, and placement near environmentally sensitive areas (e.g., flood zones, fire-prone zones) may require additional reviews or permits.
Pro Tip: Contact your local planning department for specific zoning maps and guidelines tailored to your area.
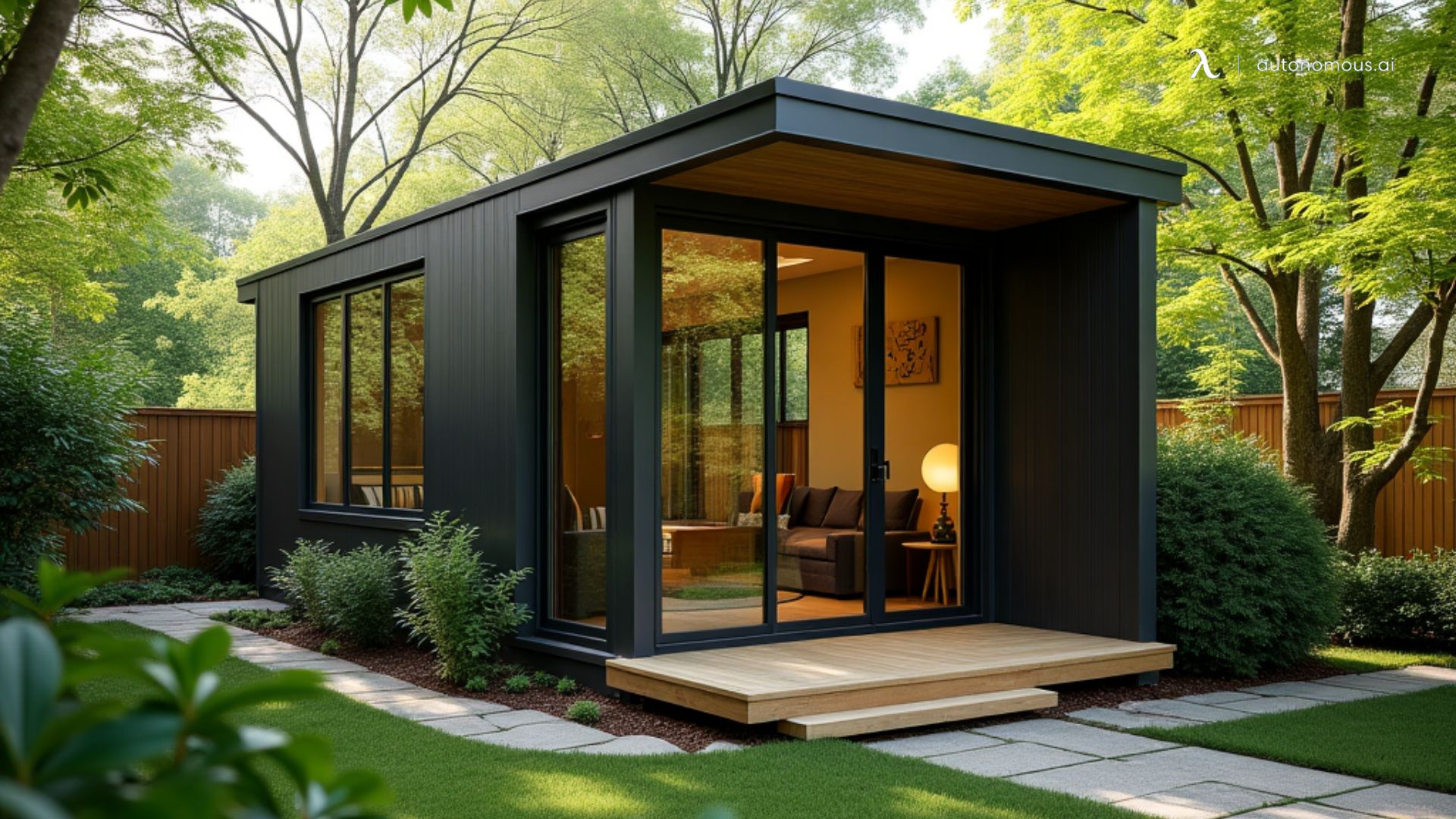
2. Building Codes
Building codes ensure that ADUs are safe, energy-efficient, and durable. Prefab ADUs are typically designed with compliance in mind, but local jurisdictions may impose additional requirements. Key building code considerations:
Energy Efficiency Standards: All ADUs or prefab homes in Northern California must meet Title 24 energy requirements. These standards include:
- Proper insulation for walls, roofs, and floors.
- Energy-efficient windows, doors, and HVAC systems.
- Solar panel requirements for larger ADUs in some areas.
Fire Safety Standards:
- ADUs in Wildland-Urban Interface (WUI) zones must comply with fire-resistant materials and defensible space rules.
- Smoke and carbon monoxide detectors are mandatory for all units.
Accessibility Requirements: ADUs may need to meet accessibility standards under the Americans with Disabilities Act (ADA) if they are intended for rental or public use. Even private units may benefit from incorporating universal design features.
Prefab-Specific Considerations:
- Prefab ADUs are pre-built in controlled environments, ensuring consistent quality and compliance.
- On-site installation, such as foundation work and utility hookups, must meet local codes.
Pro Tip: Work with a prefab ADU provider familiar with California building codes to streamline compliance.
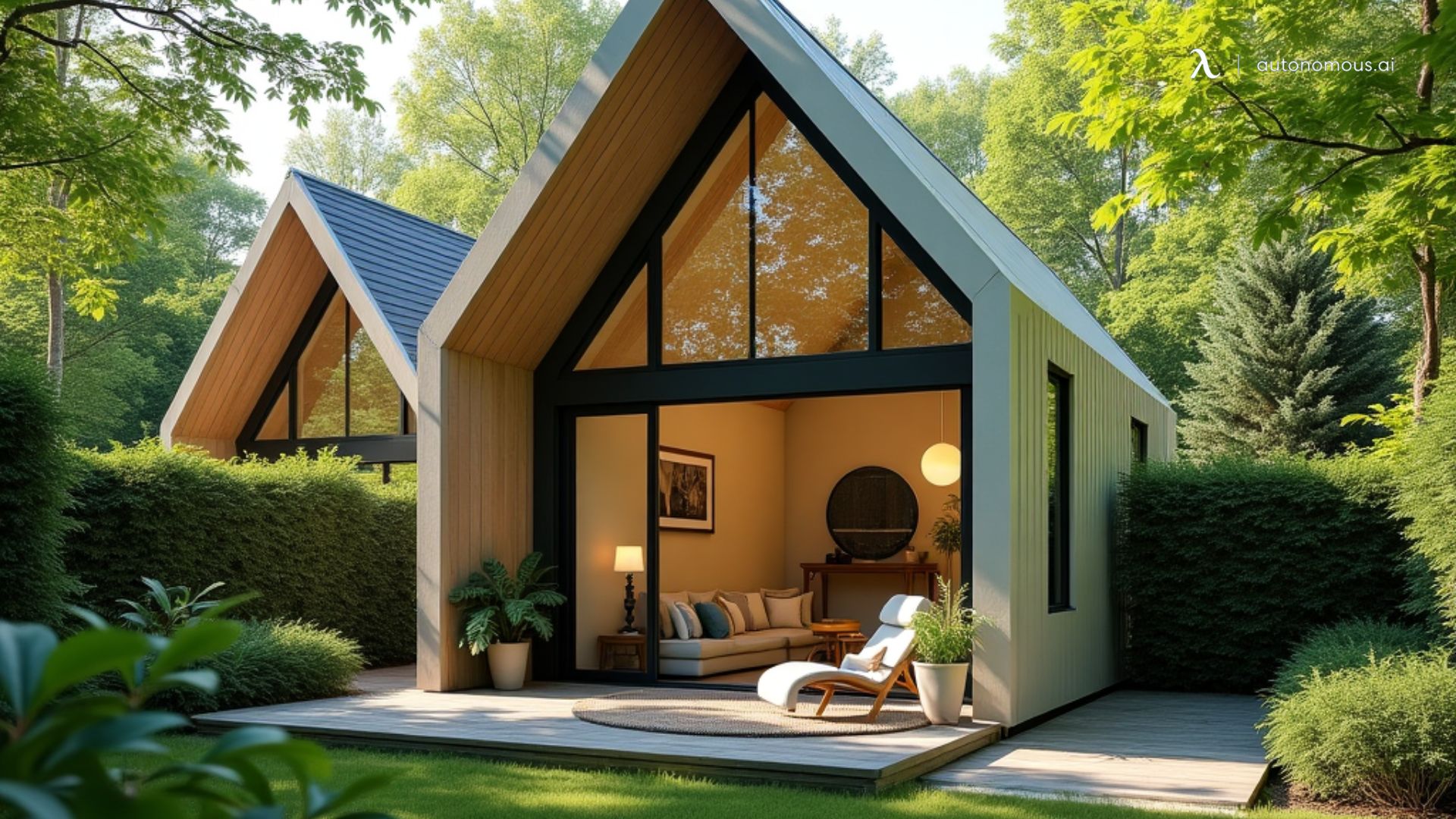
3. Permitting Process
The permitting process for ADUs in Northern California can be straightforward or complex, depending on local rules and the nature of your project.
Steps in the Permitting Process:
- Application Submission: Prepare detailed plans, including site layout, floor plans, and elevations. Include information on utilities, parking, and landscaping.
- Planning Review: The planning department reviews zoning compliance, environmental impact, and aesthetic considerations. Some cities, like Oakland, offer expedited reviews for prefab ADUs.
- Building Department Review: Plans are assessed for building code compliance, including structural, electrical, plumbing, and fire safety standards.
- Inspections: Inspectors verify that the ADU is constructed according to approved plans and meets all local codes.
- Timelines and Fees: State law requires permitting decisions within 60 days, but local delays are common. Prefab ADUs often benefit from faster timelines due to pre-engineered designs.
- Fees: Costs vary by jurisdiction and may include: Impact fees (waived for ADUs under 750 square feet in most cases), Utility connection fees for water, sewer, and electricity, Plan review and inspection fees.
Pro Tip: Work with a professional familiar with local permitting processes to minimize delays.
4. HOA Regulations
California Homeowners Associations (HOAs) can impose additional restrictions on ADU projects. While state laws limit the extent of HOA interference, navigating these rules requires careful planning.
Typical HOA Restrictions:
- Design Guidelines: HOAs may require that ADUs match the style, color, and materials of the main house.
- Size and Placement Limits: Some HOAs restrict the size of ADUs or prohibit their placement in certain areas of a lot.
- Usage Restrictions: HOAs may limit how ADUs can be used, such as prohibiting short-term rentals or requiring owner occupancy.
How to Navigate HOA Rules:
- Review the CC&Rs: Covenants, Conditions, and Restrictions (CC&Rs) outline the HOA’s rules and approval processes.
- Communicate Early: Submit detailed plans to the HOA board and address any concerns proactively.
- Seek Legal Advice: If HOA restrictions conflict with state ADU laws, consult a legal professional to understand your rights.
Pro Tip: Prefab ADUs with sleek, modern designs, like those offered by Autonomous, are often easier to align with HOA aesthetic requirements.
5. Environmental and Utility Considerations
Northern California’s diverse geography introduces unique environmental and utility challenges for ADU construction.
Environmental Factors:
- Flood Zones: ADUs in flood-prone areas must elevate foundations or incorporate flood-resistant materials.
- Fire-Prone Areas: Compliance with fire safety codes is mandatory, including defensible space and fire-resistant materials.
- Soil Stability: Certain regions may require geotechnical studies to ensure the site is suitable for construction.
Utility Connections:
- Water and Sewer: ADUs may require separate utility connections, especially in rural areas. Urban areas often allow shared connections to reduce costs.
- Electricity: Northern California prefab homes or prefab ADUs can integrate solar panels to reduce dependency on traditional electrical grids.
- Internet and Cable: Ensure your ADU has access to high-speed internet, particularly if it will serve as a home office or rental unit.
Pro Tip: Prefab ADUs designed for energy efficiency, such as those from Autonomous, simplify compliance with California’s stringent environmental standards.
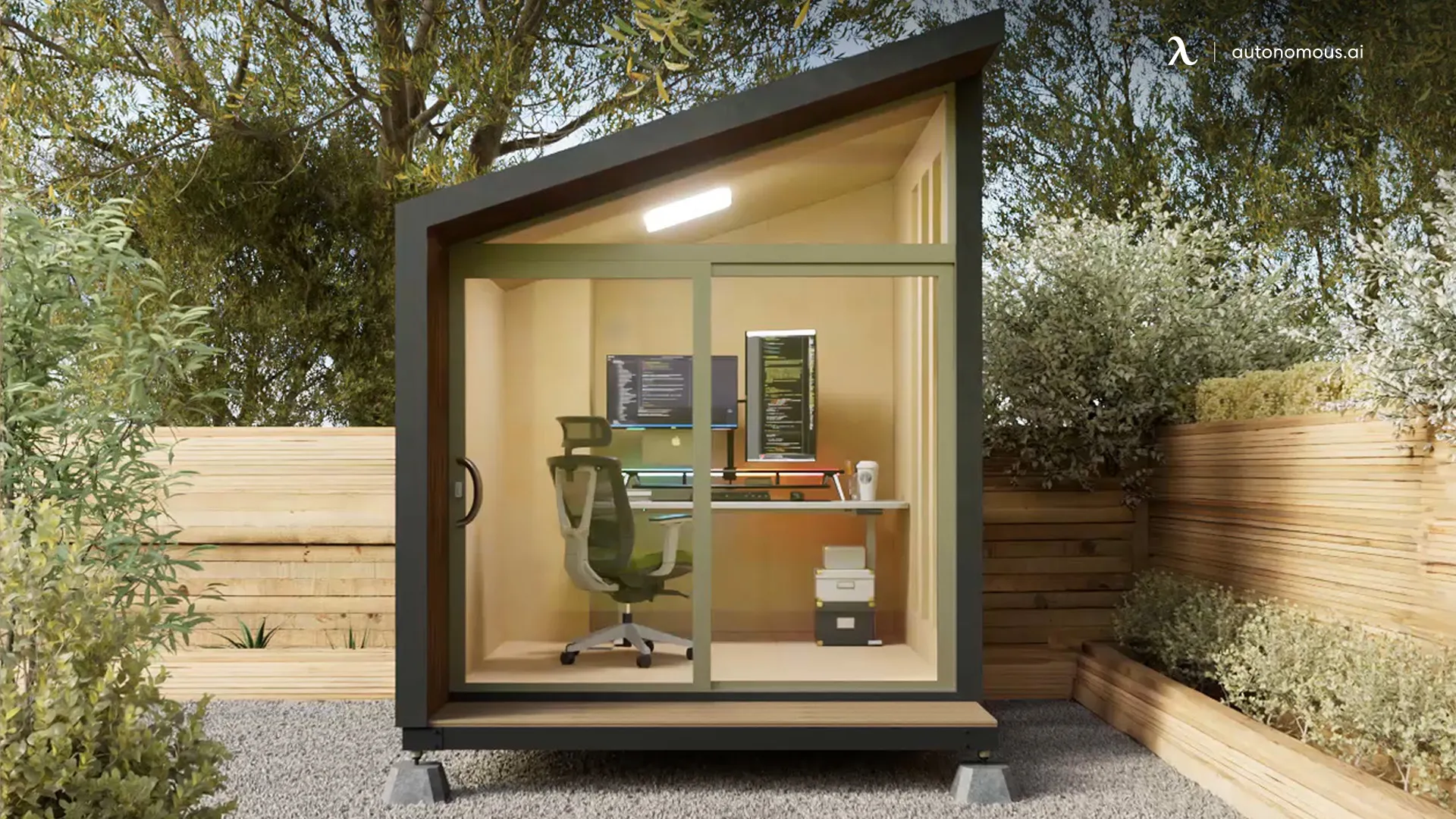
Autonomous ADUs: A Smart Solution for Northern California
Autonomous ADUs are revolutionizing the prefab ADUs market in Northern California by combining cutting-edge design, sustainability, and functionality. Whether you need a backyard home office, guest room, or multi-functional space, these prefabricated units provide a seamless solution tailored to modern lifestyles.
1. WorkPod
The WorkPod is a compact, purpose-built space ideal for remote work or focused activities.
- Size: 102 square feet, perfect for an outdoor office in California.
- Soundproofing: Insulated walls block external noise, ensuring a quiet workspace.
- Durability: Made from high-quality and reinforced materials for longevity.
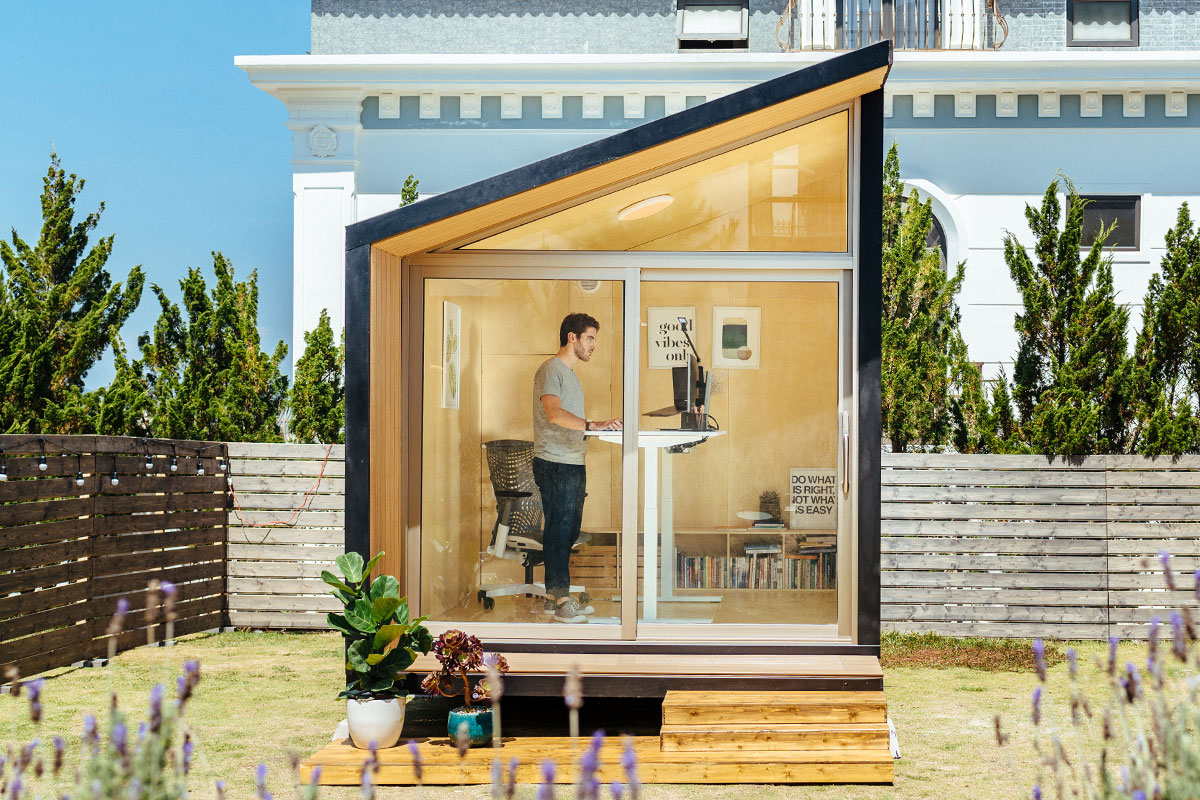
WorkPod
| Overall size | 8.5’W x 12’L x 11’H |
| Floorspace | 102 square feet |
| Ceiling height | 6.8’ to 9.3’ |
| Weight capacity | 2.9 tons |
| Door & Window dimensions, material (include glass) | Main door: 7.5’W x 6.8'H 3 windows: 1.1’W x 7.9’H Window material: Wooden frame, 5/16” tempered glass, composite wood cover Door material: Anodized aluminum frame, 5/16” tempered glass |
| Siding, roof, floor & balcony material | Siding: Plywood 1/2”, wooden frame, honeycomb paper, plywood 3/8”, bitume, housewrap, vinyl siding Roof: Roof shingles Floor: Plywood Balcony: Composite wood |
| Electrical devices | 1 RCB (Residual current breaker) 3 Wall outlet (Universal wall sockets) 1 Ceiling light switch 1 Ceiling light 1 Ventilator switch 1 Ventilator 66ft power cable with 2 connectors |
| Power input | Maximum voltage: 110V AC (US standard) Maximum current: 25A Maximum power dissipation: 2750W |
| Interior furniture | Unfurnished option: 1 Bookshelf, 1 Electrical Cabinet Furnished option: 1 SmartDesk Connect, 1 Autonomous Chair Ultra, 1 Monitor Arm, 1 Cable Tray, 1 Filing Cabinet, 1 Anti-Fatigue Mat, 1 Bookshelf, 1 Electrical Cabinet |
| Compatible with | Portable air conditioner: A/C units with dimensions smaller than 22” L x 20” W x 88” H and a 5.9” vent hole diameter will fit well. Heater: A small personal heater is more than sufficient. |
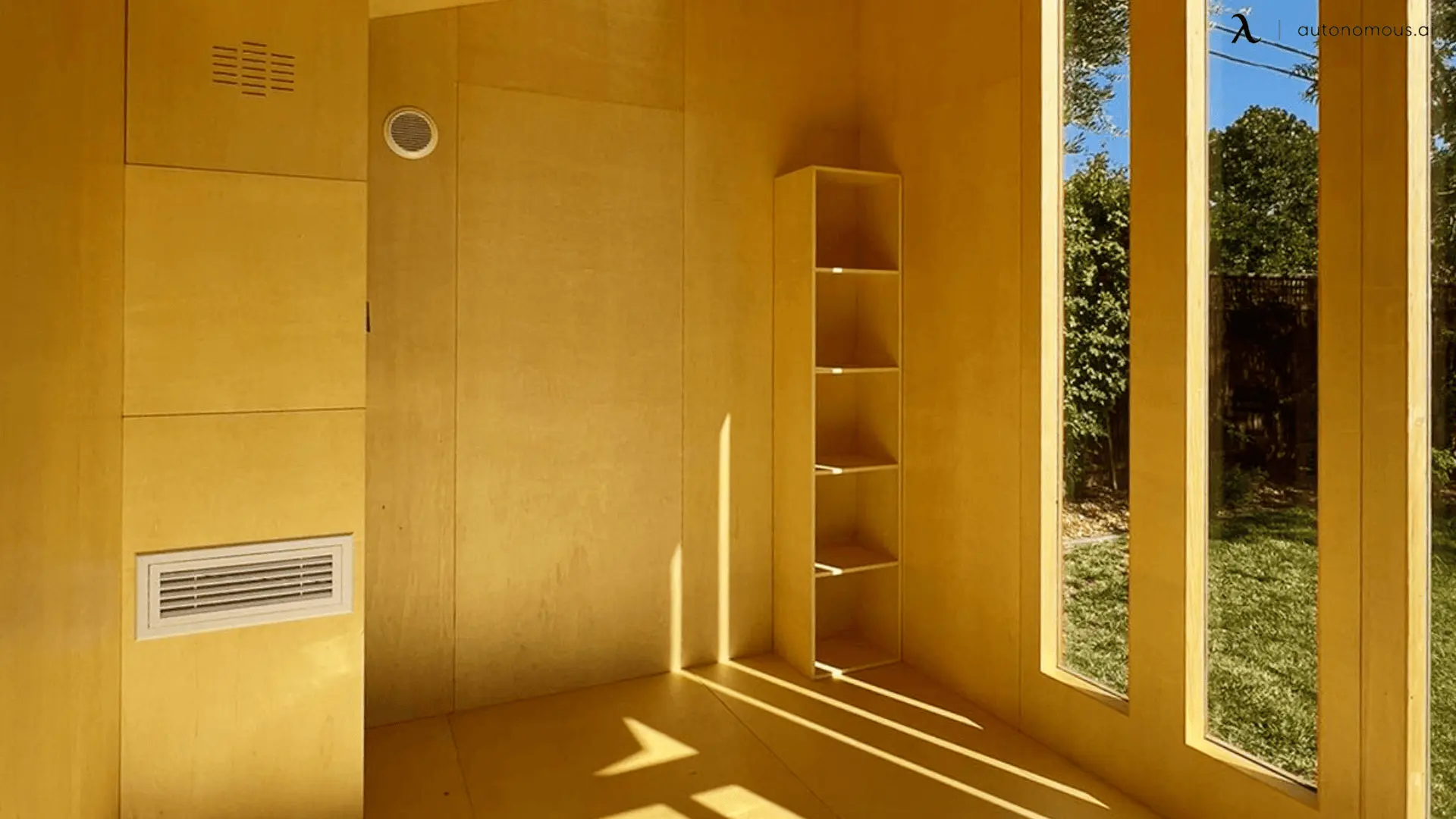
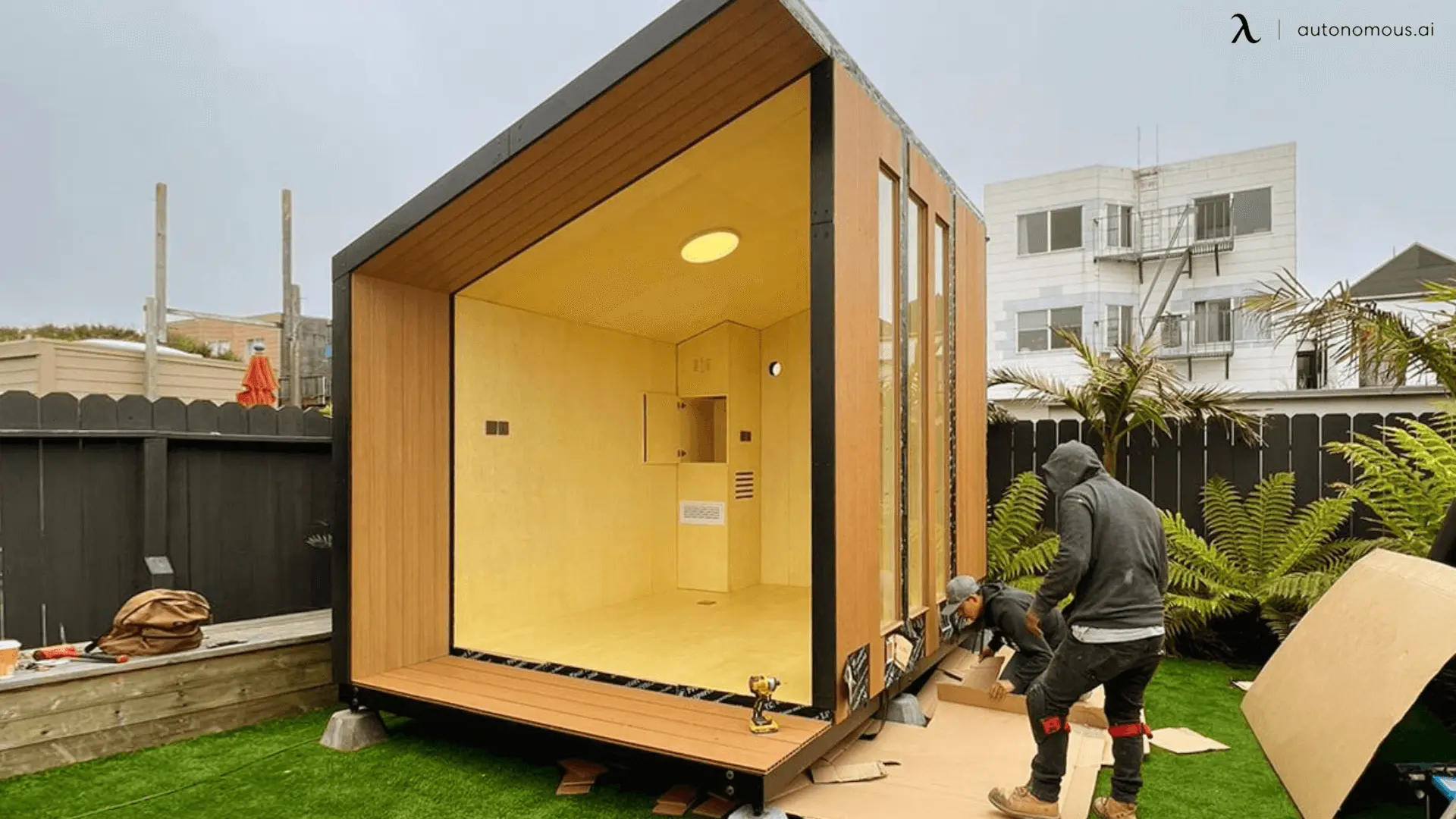
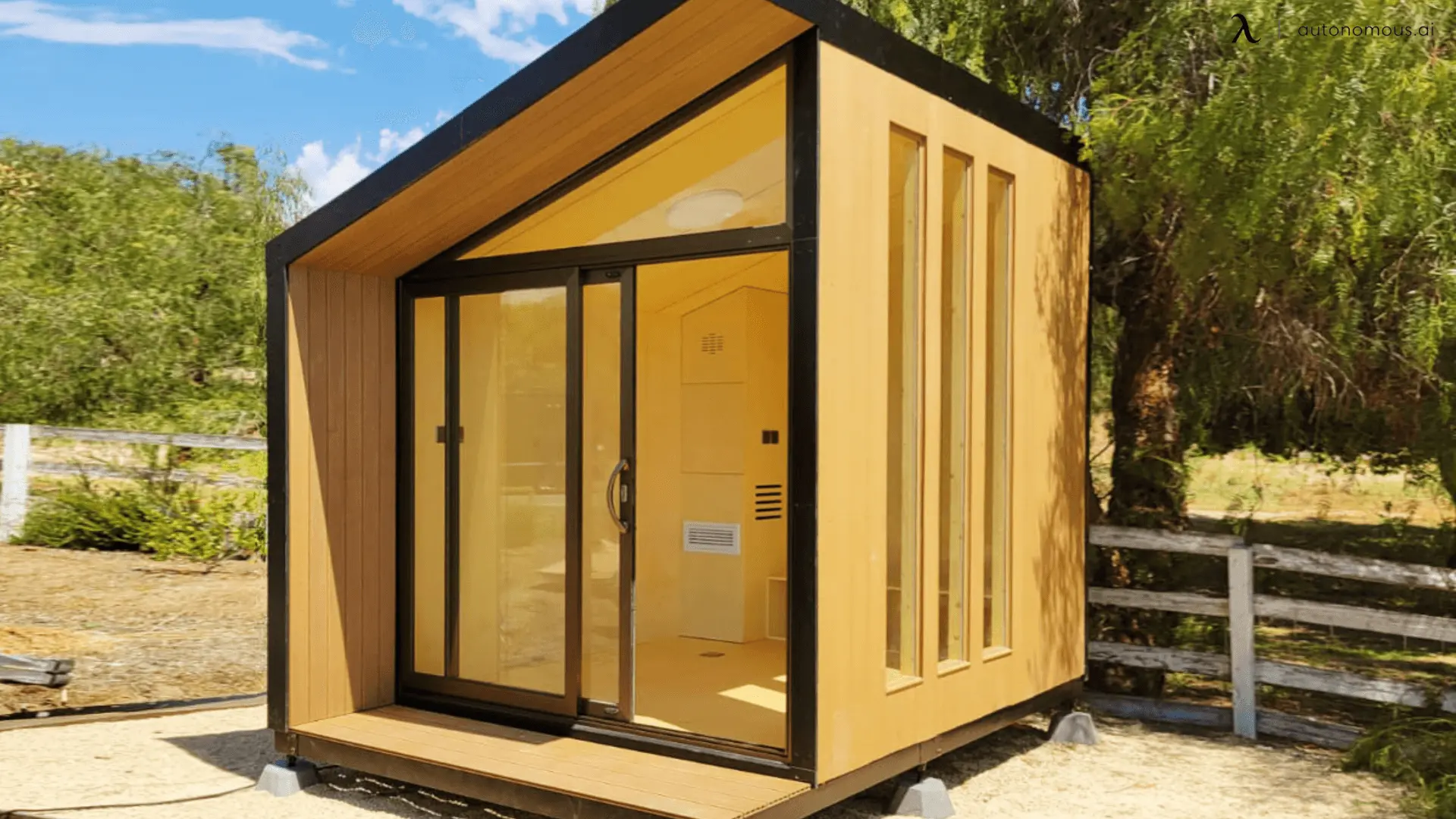
2. WorkPod Solar
The WorkPod Solar elevates the standard WorkPod with sustainable features, making it an excellent choice for eco-conscious homeowners.
- Solar Panels: Integrated renewable energy system for off-grid or hybrid use.
- Enhanced Insulation: Optimized for energy retention, reducing heating and cooling costs.
- All-Season Comfort: Designed to withstand Northern California’s varied climate, from summer heat to winter chills.

WorkPod Solar
| Solar panel | System size: 70.7" x 138.5" x 4.7"~5.5" Number of solar panels: 3pcs Solar panel size: 67.8" × 44.6" × 1.18" Solar panel weight: 46.7lbs Solar Cell: 108pcs Maximum Rating Power: 430W Module Efficiency: 0.22 Operating Temperature: −40 °F to +185 °F |
| Inverter | Inverter size: 17.9" x 13.8" x 5.1" Inverter weight: 25.4lbs Maximum Rating Power: 3000W Maximum Efficiency: 0.93 AC output: 120V Output frequency: 50/60Hz Operating Temperature: 32 °F to +132 °F |
| Battery Cabinet | Battery cabinet size: 15.8" x 23.7" x 21.7" Number of Battery: 2pcs Battery size (1pc): 5.6" x 18.5" x 17.2" Battery weight (1pc): 99lbs Battery capacity: 10.2kWh Voltage: 48V Cell type: LiFePo4 Internal resistance: ≤ 40mΩ Operating Temperature: −4 °F to +140 °F |
| Dimension | Overall size: 8.5’W x 12’L x 11’H Gross floor area - GFA (Including external walls): 102 square feet Ceiling height: 6.8’ to 9.3’ Weight capacity: 2.9 tons |
| Door & Window dimensions, material (include glass) | Main door: 7.5’W x 6.8'H 3 Windows: 1.1’W x 7.9’H Window material: wooden frame, 5/16” tempered glass, composite wood cover Door material: anodized aluminum frame, 5/16” tempered glass |
| Siding, roof, floor & balcony material | Siding: plywood 1/2”, wooden frame, honeycomb paper, plywood 3/8”, bitume, housewrap, vinyl siding Roof: roof shingles Floor: plywood Balcony: composite wood |
| Electrical devices | 1 RCB (Residual current breaker) 3 (Universal wall sockets) Wall outlet 1 Ceiling light switch 1 Ceiling light 1 Ventilator switch 1 Ventilator 66ft power cable with 2 connectors |
| Power input | Maximum voltage: 110V AC (US standard) Maximum current: 25A Maximum power dissipation: 2750W |
| Interior furniture | Unfurnished option: 1 Bookshelf 1 Electrical Cabinet Furnished option: 1 SmartDesk 5 1 ErgoChair Ultra 2 1 Monitor Arm 1 Cable Tray 1 Filing Cabinet 1 Anti-Fatigue Mat 1 Bookshelf 1 Electrical Cabinet |
| Compatible with | Dreo Portable Air Conditioner: The best choice for WorkPod with: 12000 BTU fast cooling 16 feet long-range cooling 35-80° wide-angle auto swing 65-85°F cool 30%-80% humidity setting 4 levels of fan 46 dB quiet working Drainage-free in cool mode 3-in-1 mode with cool, fan, and dehumidifier Large LED display Touchpad/APP/Voice/Remote control Works with Alexa & Google Assistant White color Heater: A small personal heater is more than sufficient. |
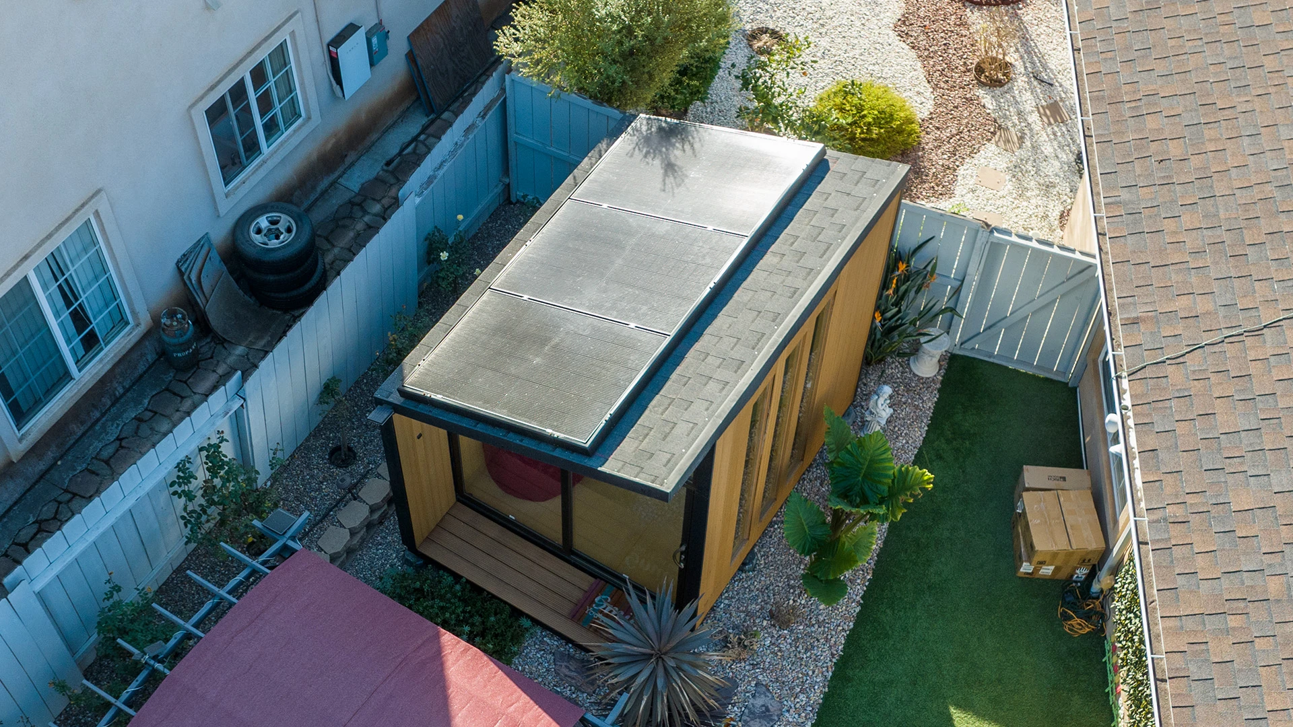
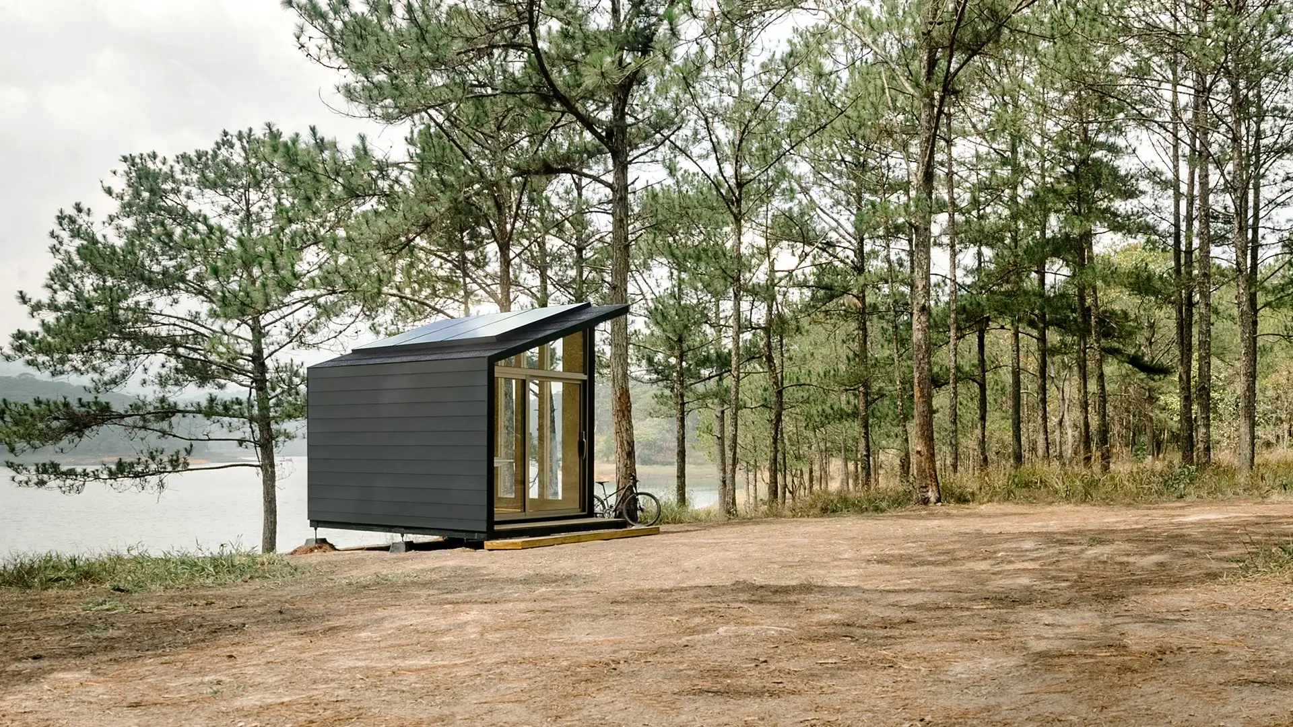
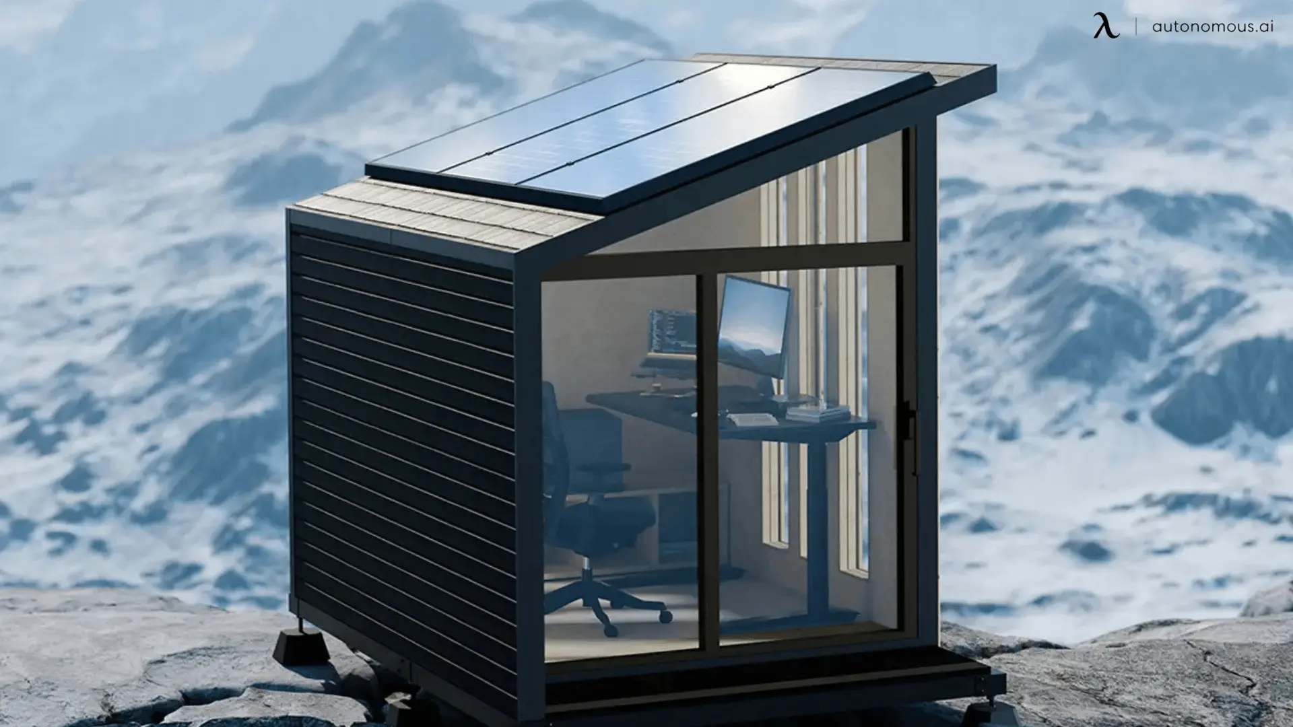
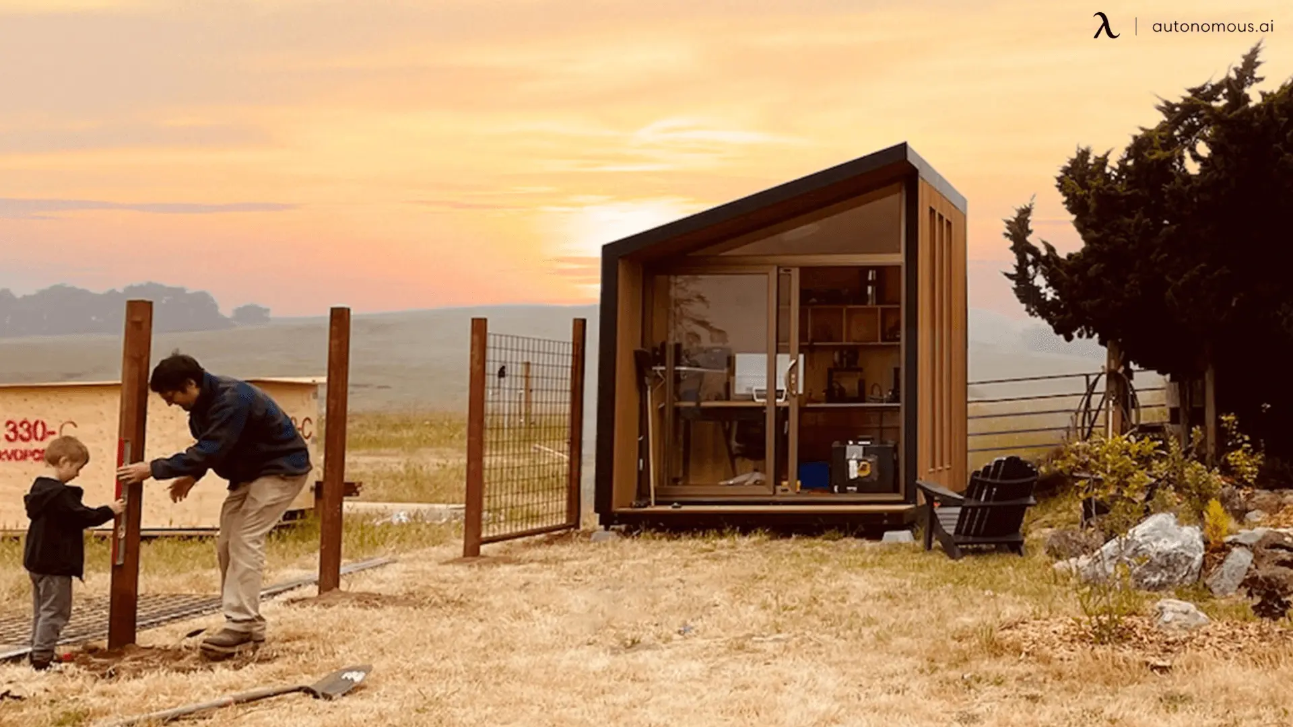
3. WorkPod Versatile
The WorkPod Versatile is a larger, multi-purpose ADU designed to meet diverse needs beyond workspaces.
- Spacious Layout: Accommodates various uses, from guest rooms to creative studios.
- A convenient setup: For living, working, and playing with a closet, desk, bookshelf, TV stand, a foldable coffee table and convertible sofa bed.
- Premium Materials: Built with top-tier materials for aesthetics and durability.
/https://storage.googleapis.com/s3-autonomous-upgrade-3/production/ecm/240412/StudioPod-2.jpg)
WorkPod Versatile
| Overall size | 8’4”W x 12’6”L x 9’10”H |
| Floorspace | 105 square feet |
| Ceiling height | 7’3” |
| Weight capacity | 2.9 tons |
| Pedestal | 18”W x 43”L x 7”H |
| Door & Window dimensions, material (include glass) | Main door: 39”W x 89”H Large window: 59”W x 81”H Small window: 39”W x 39”H Window & door material: Powder coated aluminum, 5/16” tempered glass |
| Siding, roof, floor & balcony material | Siding: Plywood 1/2”, steel frame, honeycomb paper, plywood 3/8”, bitume, housewrap, vinyl siding Roof: Roof shingles Floor: Plywood Pedestal: Steel frame & wood plastic composite |
| Electrical devices | 1 RCB (Residual current breaker) |
| Power input | Maximum voltage: 110V AC (US standard) Maximum current: 25A Maximum power dissipation: 2750W |
| Furniture (optional) | Cabinet, Desk, Small & Big Bookshelf, TV Shelf, Foldable Sofa Table & Electrical Cabinet* (*Electrical Cabinet always included) |
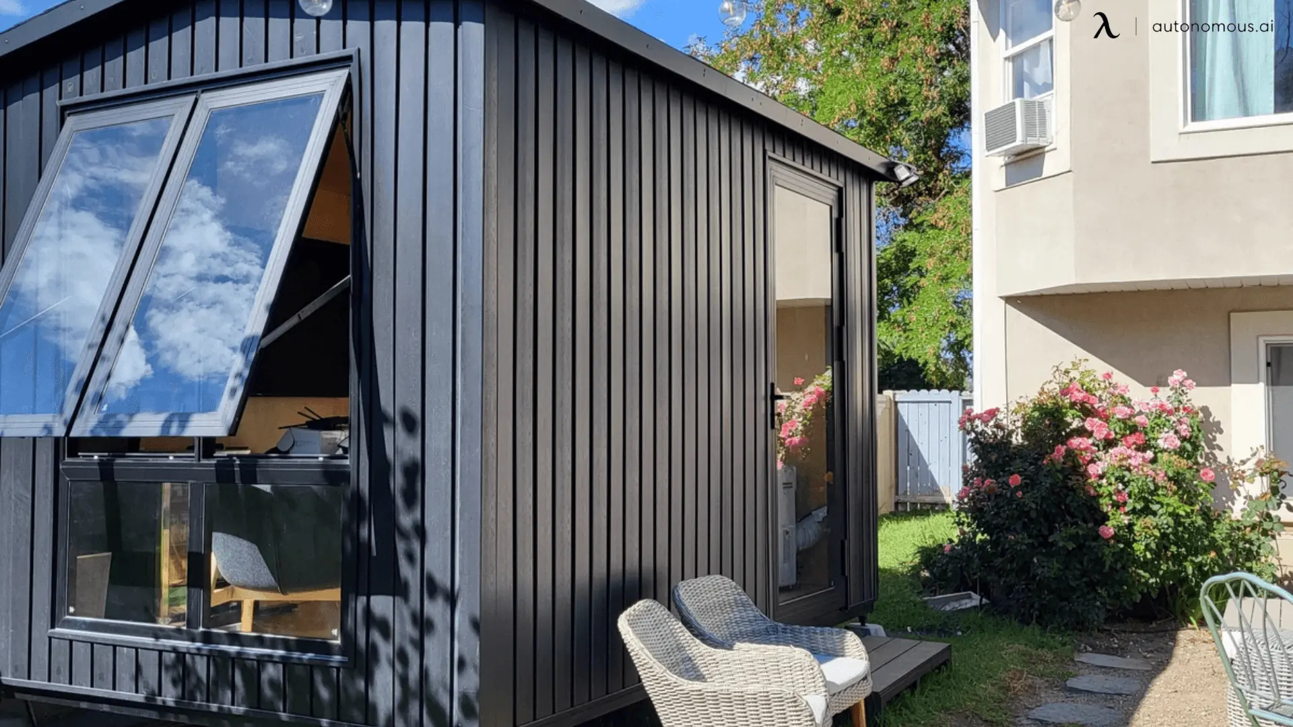
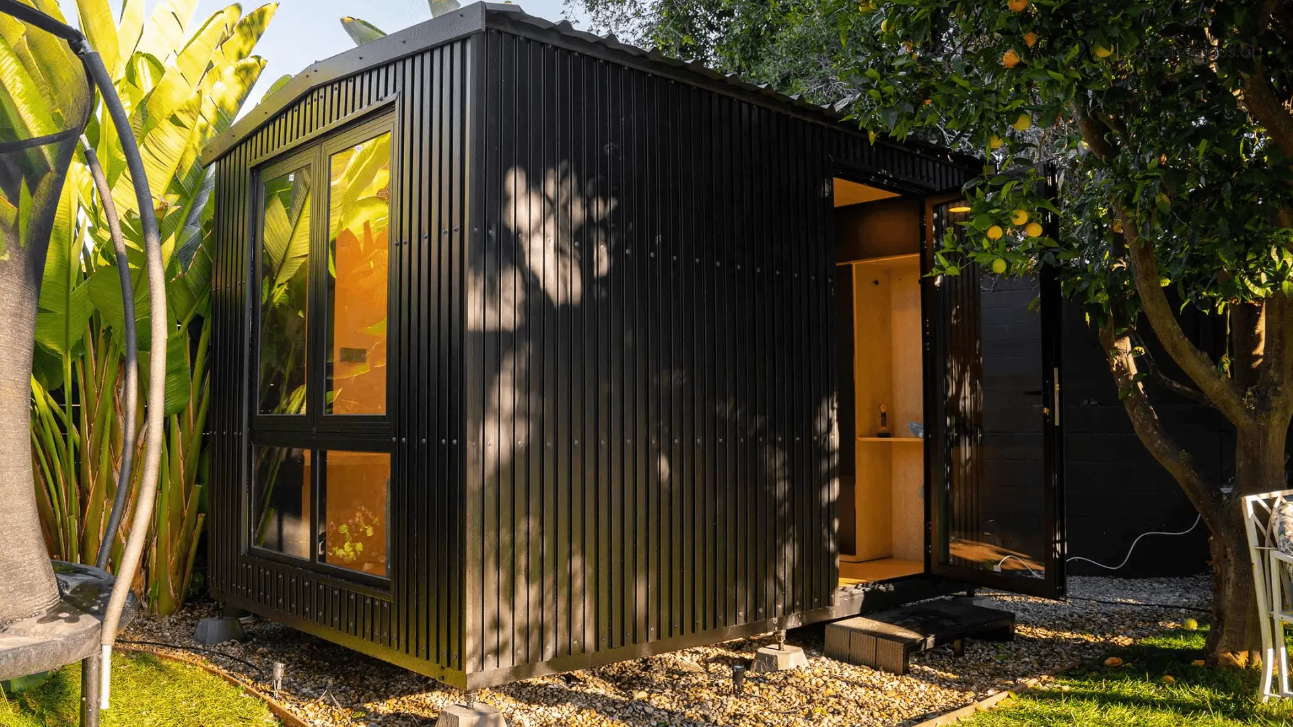
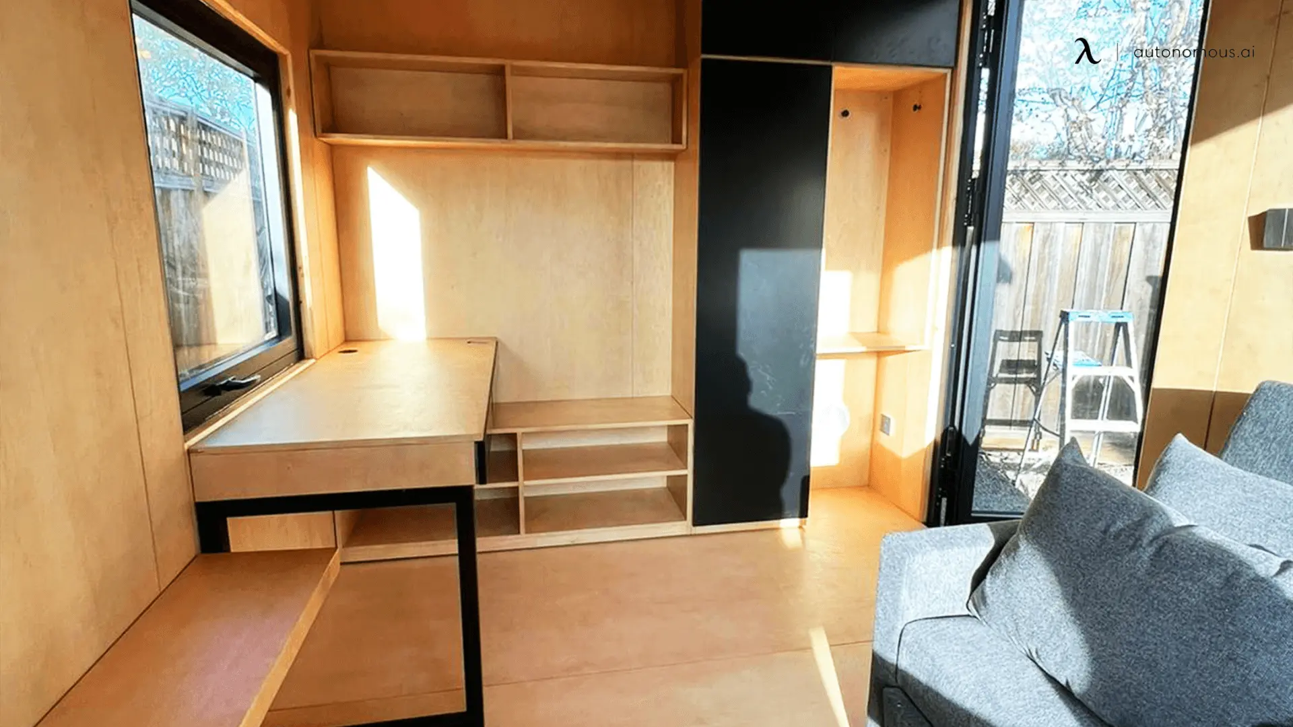
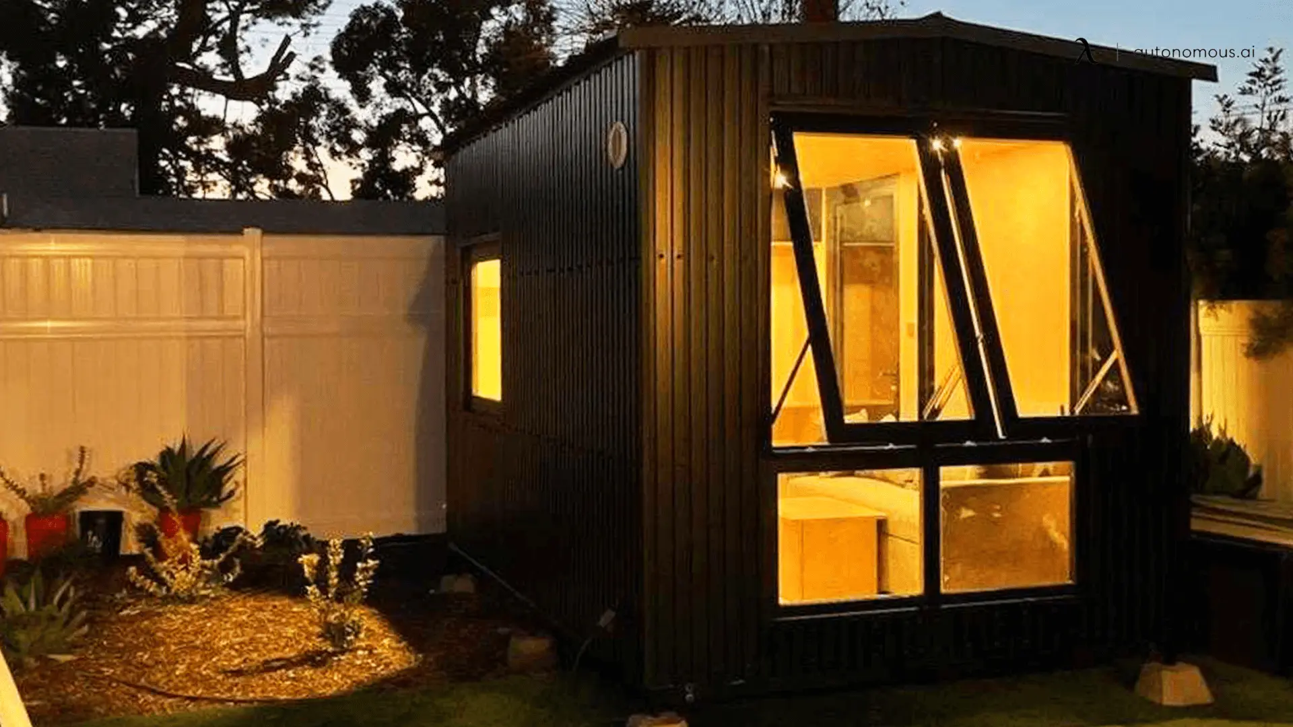
4. WorkPod mini
The WorkPod mini provides an affordable, compact solution for those needing a smaller ADU without sacrificing quality.
- Compact Design: Ideal for tight spaces or smaller lots.
- Quick Installation: Prefabricated for hassle-free assembly in record time.
- Budget-Friendly: Offers essential features at a more accessible price point.
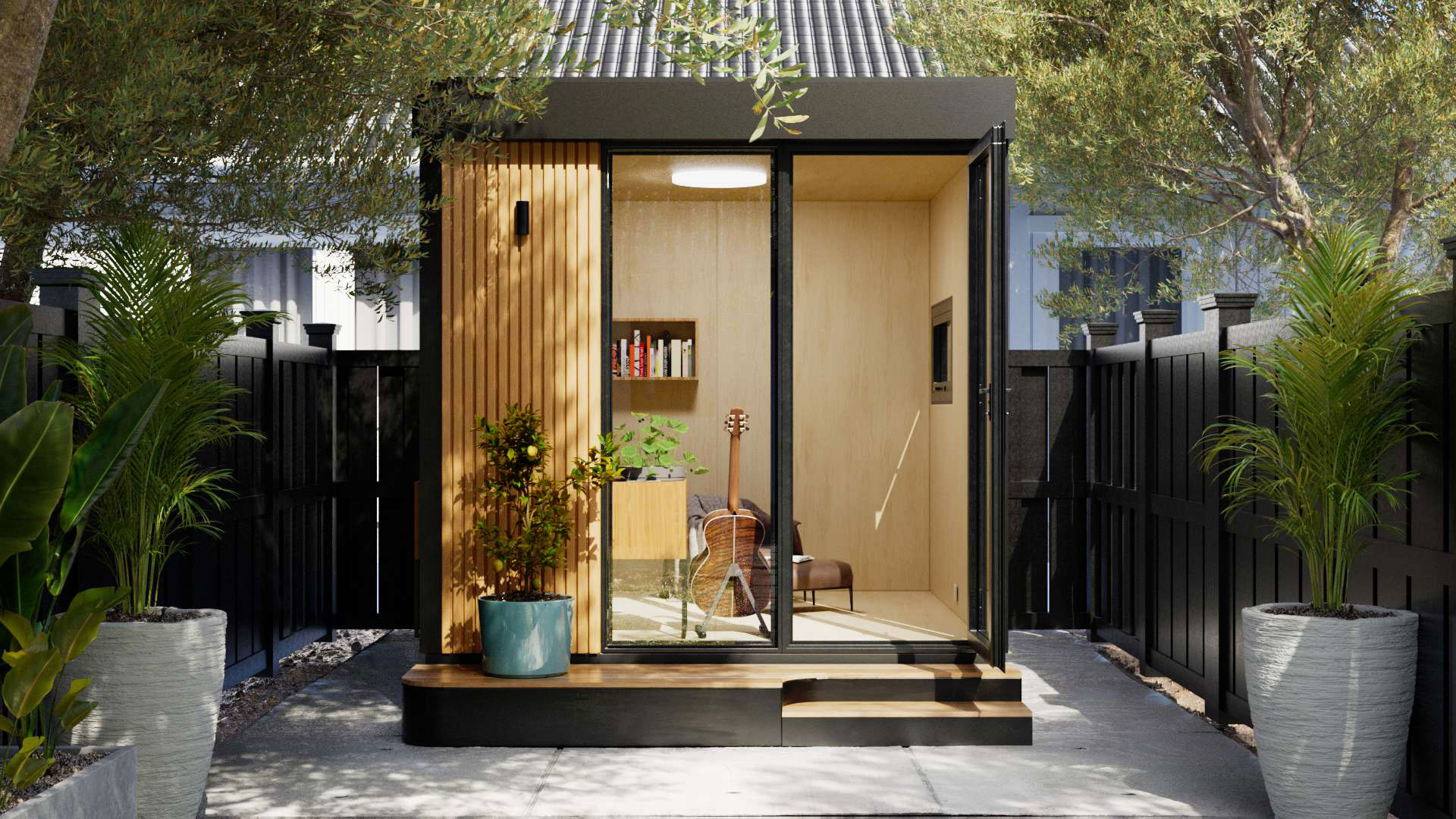
WorkPod mini
| Dimension | Overall size: 8’7"W x 9’L x 9’3"H Floorspace: 80 square feet Ceiling height: 7’3" Weight capacity: 2.3 tons (including Pod body) Pedestal: 24"W x 103"L x 9"H |
| Door & Window dimensions, material (include glass) | Main door: 37"W x 89"H (open side) & 33"W x 89"H (fixed side) Window: 43"W x 20"H Window & door material: Powder coated aluminum, 5/16" tempered glass |
| Siding, roof, floor & balcony material | Siding: Plywood 1/2" , steel frame, honeycomb paper, plywood 3/8", bitume, housewrap, vinyl siding Roof: Metal roofing Floor: Plywood Balcony & Pedestal: Steel frame & wood plastic composite |
| Electrical devices | 1 RCB (Residual current breaker) 2 Wall outlet (Universal wall sockets) 1 Ceiling light switch 1 Ceiling light 1 Wall light 1 Ethernet wall port 66ft power cable with 2 connectors |
| Power input | Maximum voltage: 110V AC (US standard) Maximum current: 25A Maximum power dissipation: 2750W |
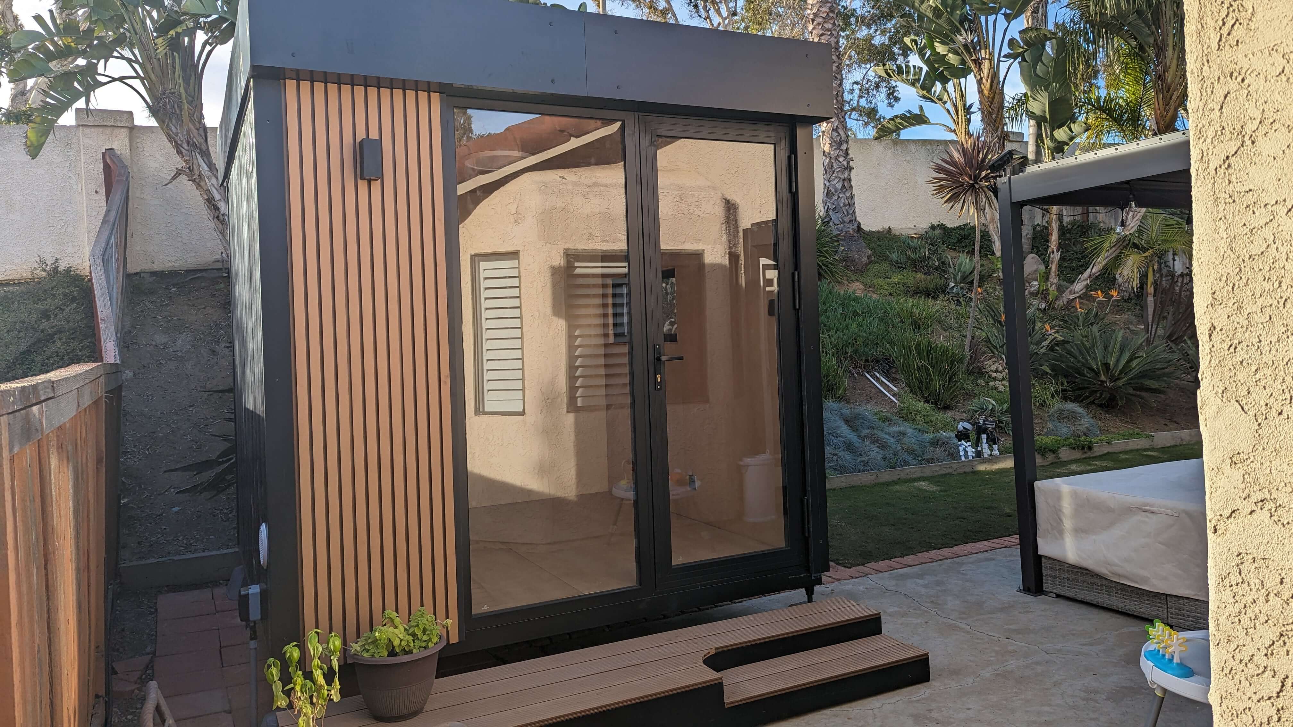
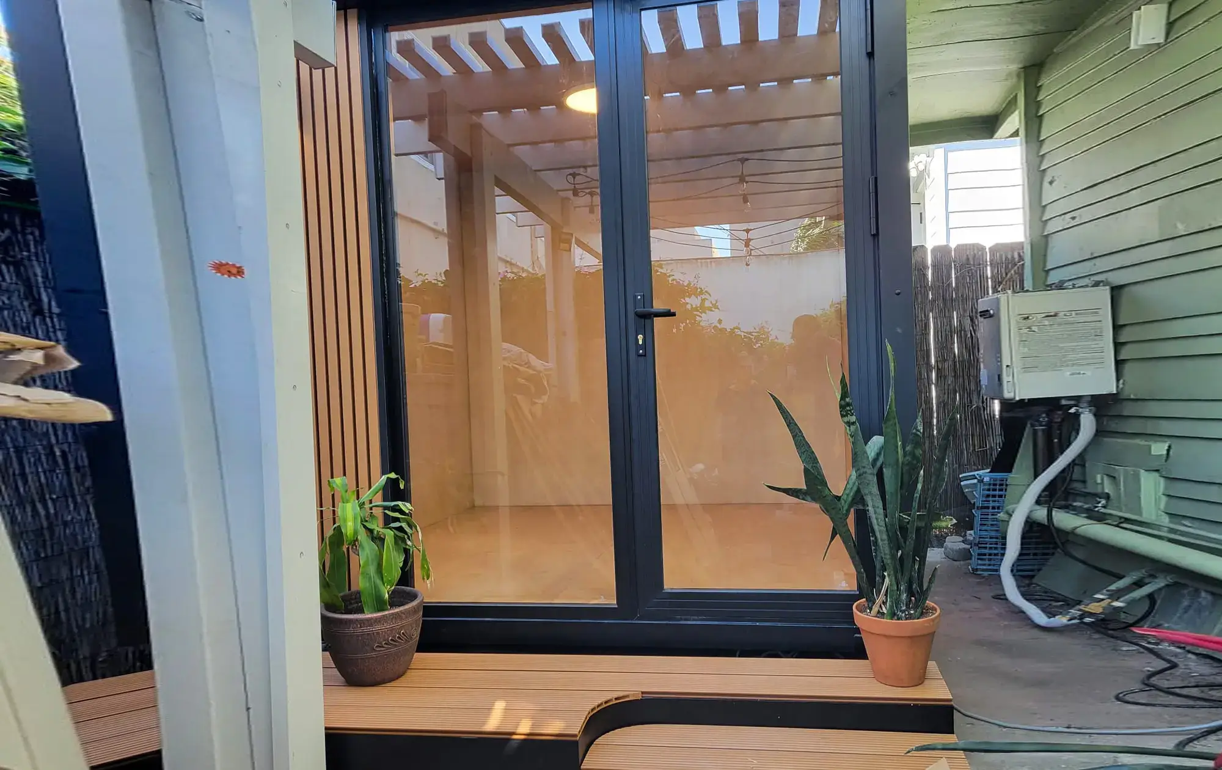
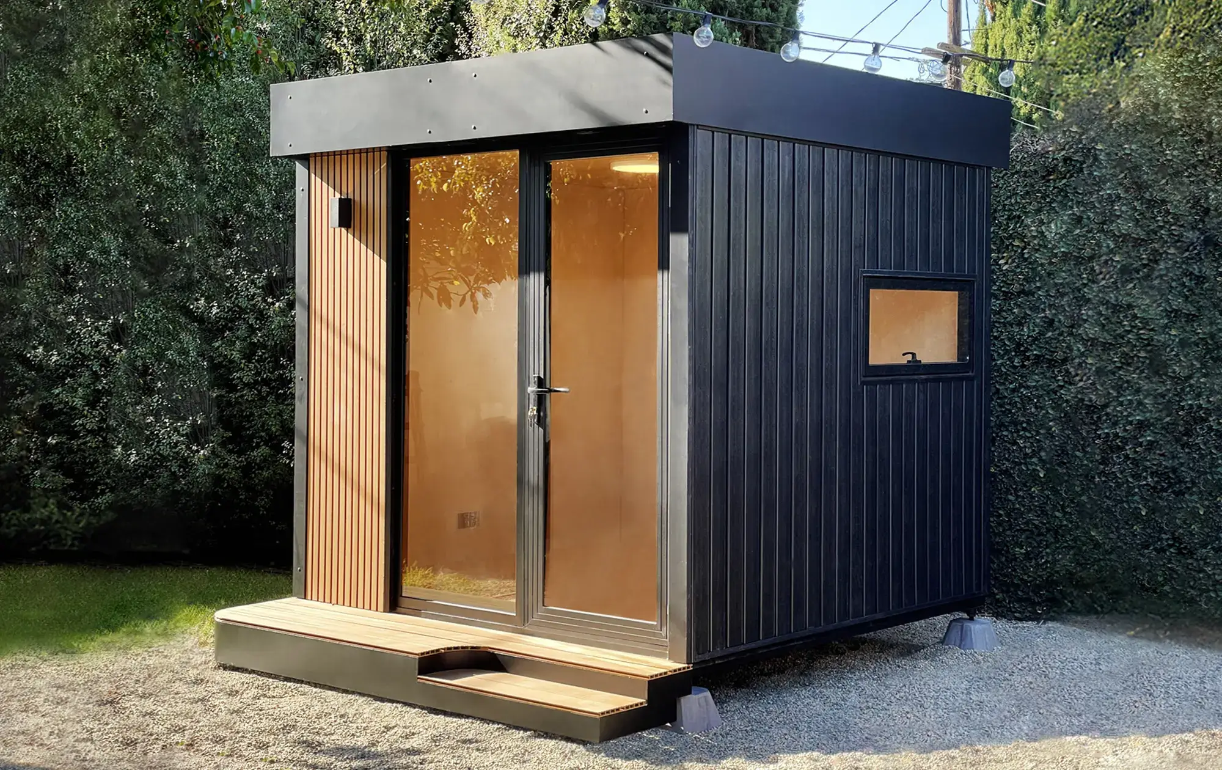
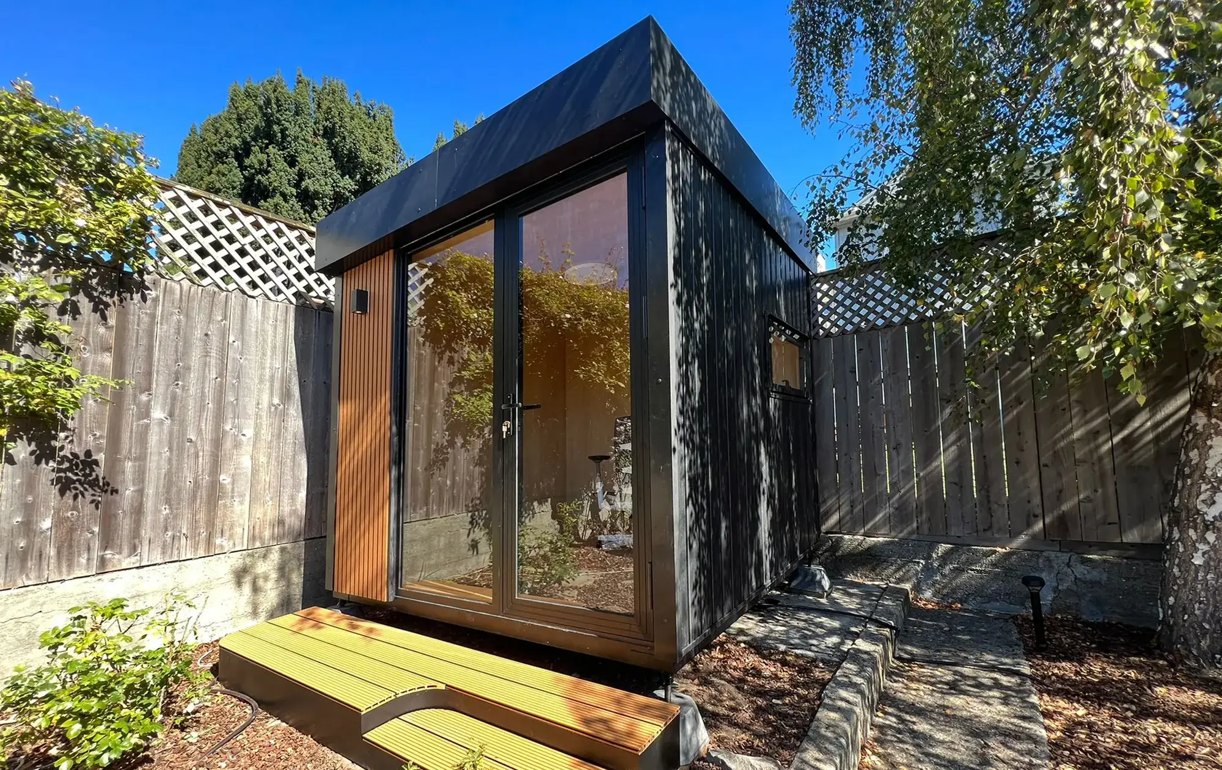
Final Thoughts
Building a prefab ADU in Northern California is an excellent way to enhance property value, create additional living space, and generate rental income. However, navigating zoning laws, building codes, and permitting can be complex. Understanding local ADU regulations and choosing compliant prefab solutions can make the process much smoother.
For homeowners looking for cost-effective and efficient ADU options, prefabricated units offer a practical alternative to traditional construction. With innovative designs like Autonomous ADUs, you can enjoy compact, eco-friendly, and easy-to-install spaces that comply with California’s ADU requirements while offering long-term benefits. If you’re also considering ADU options in Southern California, explore the prefab ADU in Southern California to compare different models and features.
Get exclusive rewards
for your first Autonomous blog subscription.
Spread the word
You May Also Like
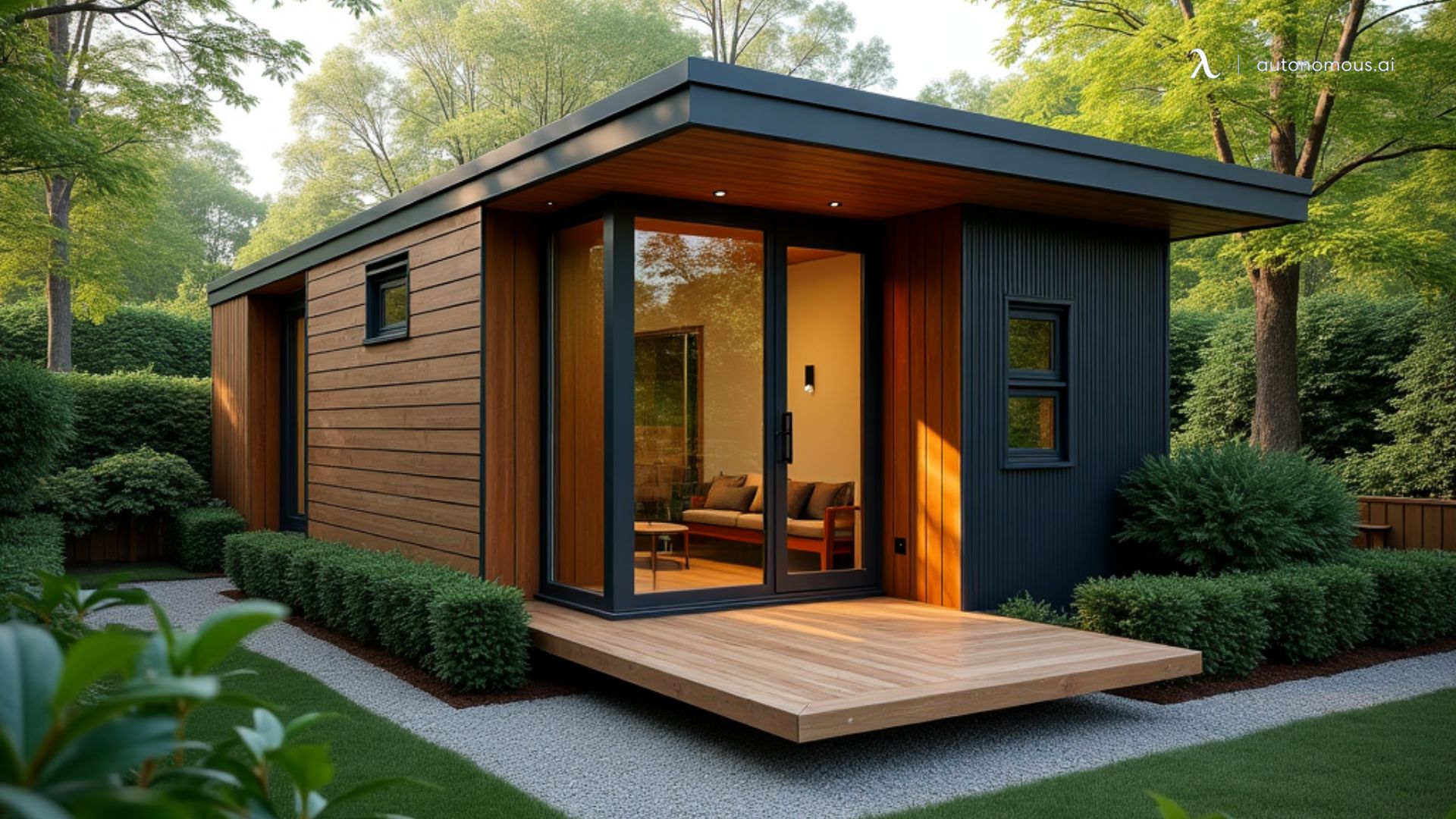

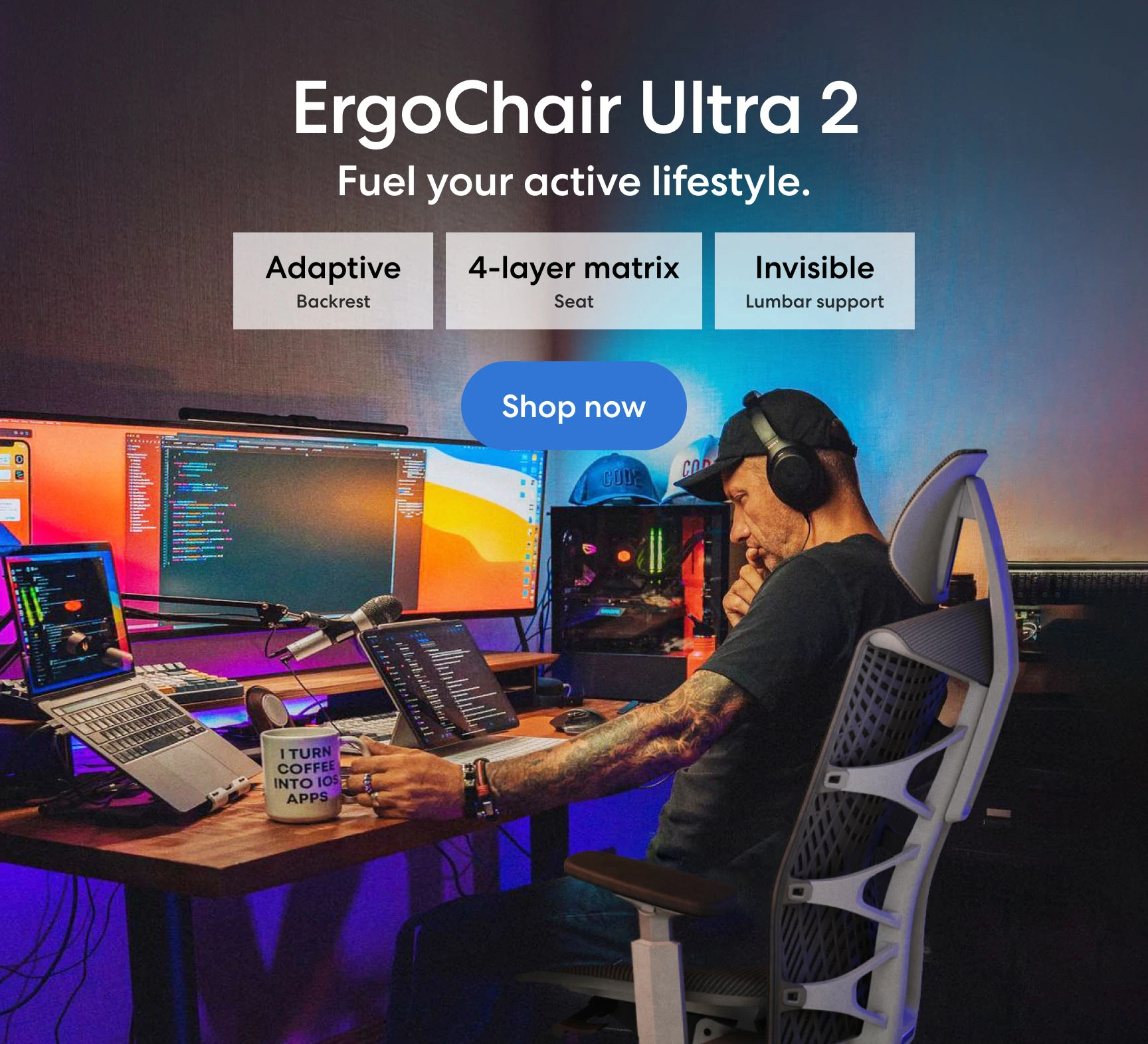

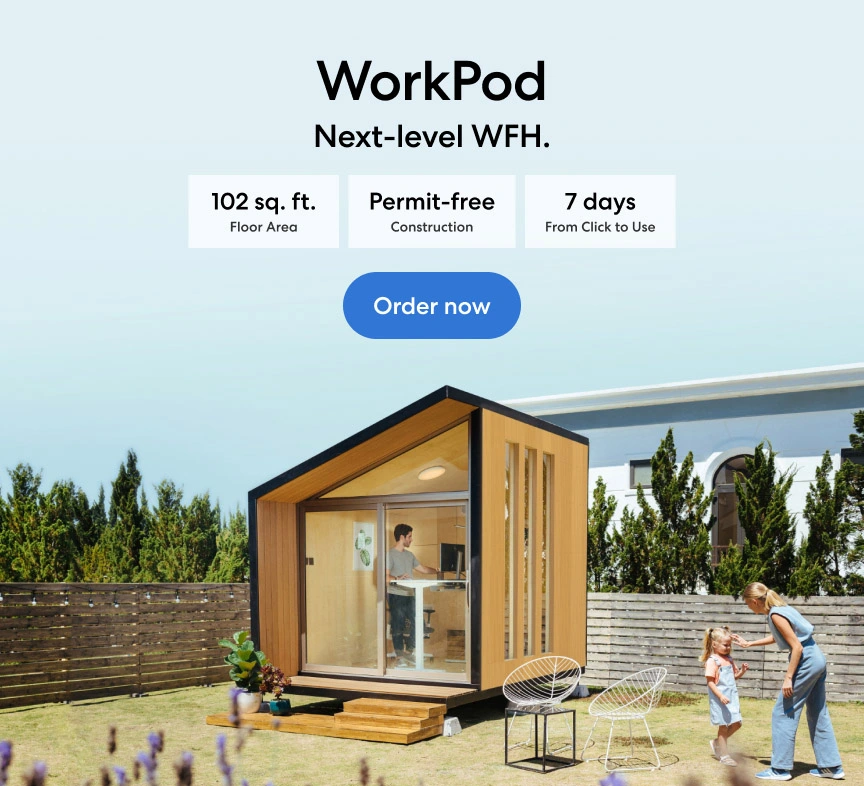
-7512dd9e-3510-42ed-92df-b8d735ea14ce.svg)


